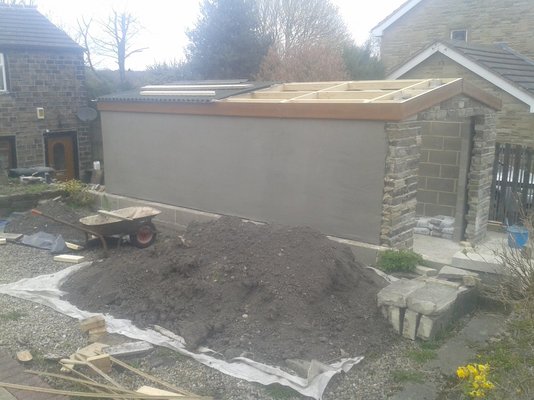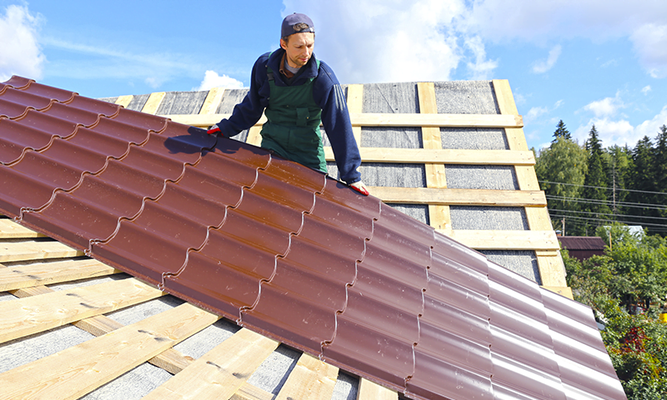500e
Always buy fire insurance a flood is a hard start
- Messages
- 8,969
- Location
- South West
@gaz1 idea with 80 or 120mm insulation wont require so much wood have a finish sheet on bottom so nothing else required fit & forget
That's if you can source that sheet at present Kingspan are 5 miles a week short on material / production we were told
your roof is easy
3x2 or 3x1s bolted to the frame dont forget to sort your rust and paint it first
9mm or 11mm osb to support the felt
use either latts run as rafter woods and then cross wood them using 2x1, 3x1, or 4x1s
then fit your roof panels
as ive used 3x2s meant i could insulate between the 3x2s and then finish off using 1" insulation
you too busy thinking about the problem
fit the 4x2s stood on there ends and bolt through them to the original framing thats 100mm there before you fit the osb board onto the roof and felt it up
fit a latt internal this will give you a total space of 125mm or more
A ridge and 1 perlin then that tile sheet, with insulation and finishing sheet (all one peice) job finished, of to the pub before lunch
Sell the 125 you have
no too much weight and too high its bad enough with 4x2s turned on its side 6x2s would be worseAgain, im not trying to be stupid, but if i use a 4x2 (100mm) then board over it, and lathe under it, the internal space is still going to be 100mm, right? And my insulation is 120mm.
Its discrepancies like this that make me feel like what people are saying, and what i hearing are two different things.
It seems, basically, after all this, you are saying to use 6x2 pulins and board over the top of them, but just in different words?
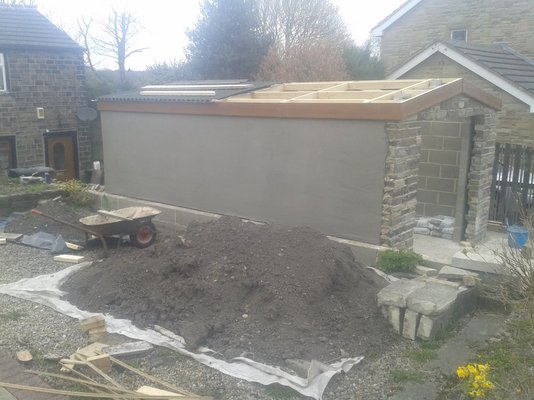
no too much weight and too high its bad enough with 4x2s turned on its side 6x2s would be worse
your insulation is 120mm the space inbetween the woods with the latt on is 125mm
what your looking for is not having to cut the insulation so many times
this is built on the same principle
View attachment 292704
looking at it
its roof material then felt then wood rafters and woods with space inbetween to fill with insulation
yours would be built the same way but instead of rafters your using perlins your rafter beams are below your perlins
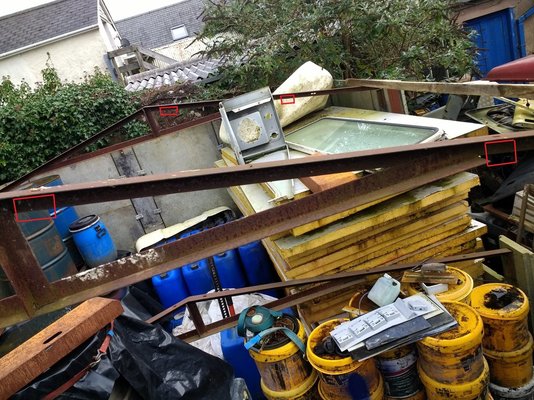
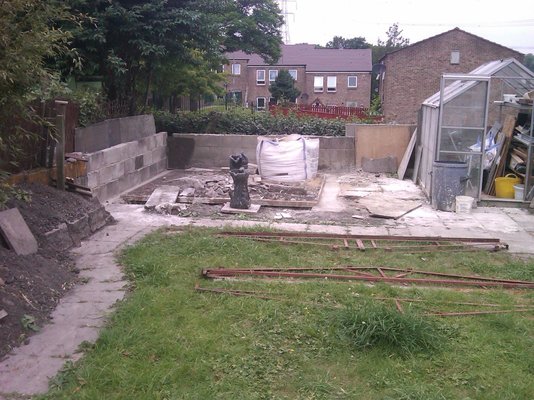
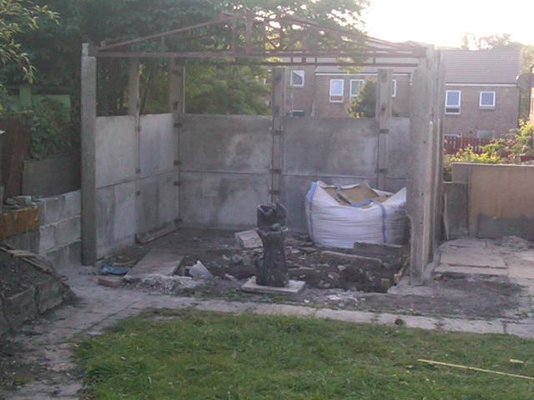

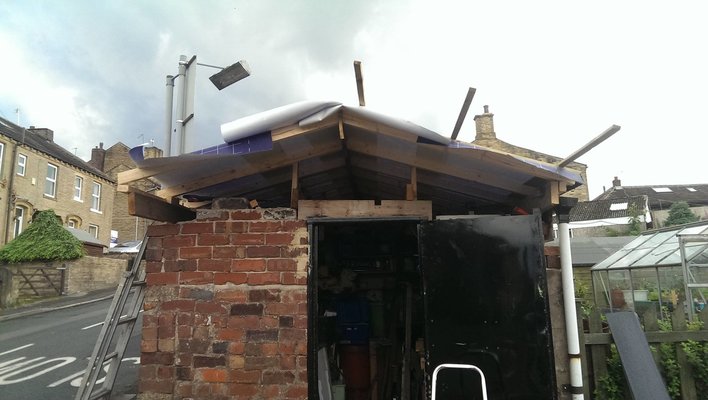
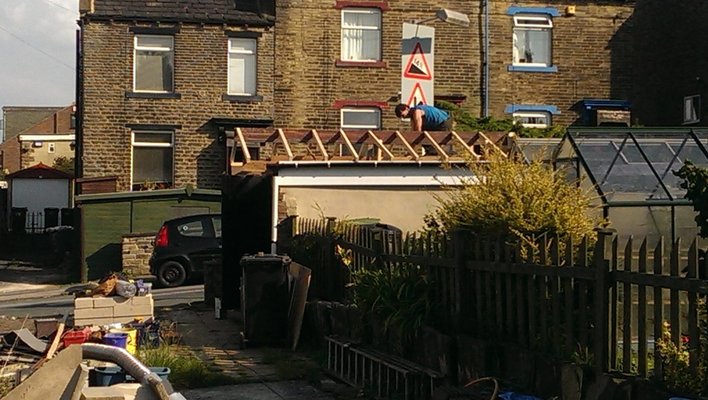
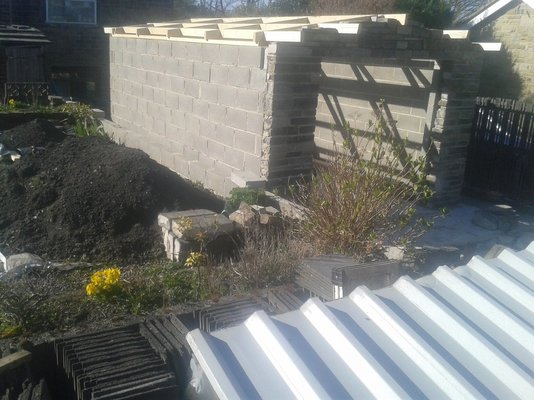
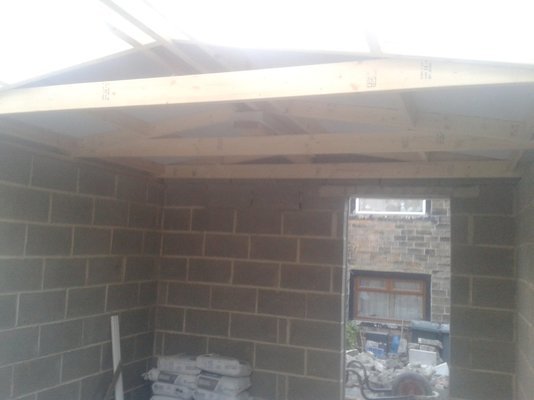

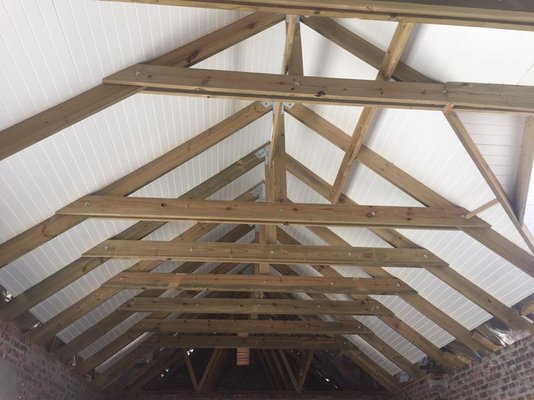
If that's your plan of attack, what's wrong with going with the pic I sent previously (all stained black wood).Right, so there is the first point of confusion -
I was always talking about putting the pulins on top of the aframes, as per my poor image below.
Then putting the insulation between them.
There would be no need to notch them to the metal a-frames. They could just screw on from underneath using the original holes. This is how the roof originally was, with the aesbestos.
View attachment 292739
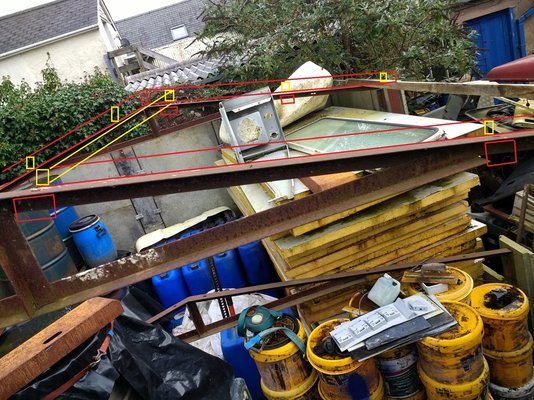
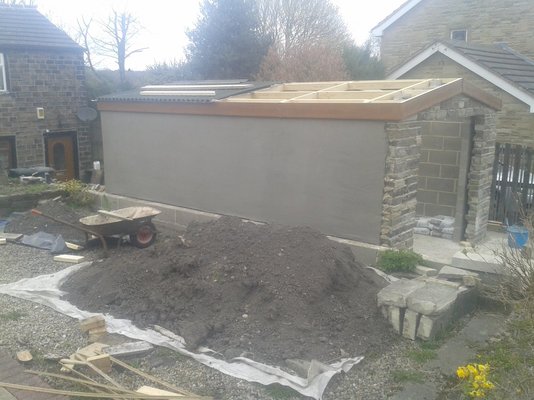
That's a neater, lower profile way. Probably better suited if it's going to end up less as a shed, more of a habitable space.for start off you have strengthened the roof truss with the 4x2
the red is your 4x2s that sit on the outside wall whilst the yellow is the 3x2s or 4x2s makes no difference
View attachment 292768
so can fit 3x2s inside of them so the frame looks like this
View attachment 292767
then fit your osb board felt it and roof it fit the insulation on the inside of the structure
or insulation it then felt it and fit the roof on top
only difference is the length of bolts used
for start off you have strengthened the roof truss with the 4x2
the red is your 4x2s that fasten to your apex metal and also sit on the outside wall whilst the yellow is the 3x2s or 4x2s makes no difference
View attachment 292768
so can fit 3x2s inside of them so the frame looks like this
same principle a 4x2 apex frame with 4x2 internals
If that's your plan of attack, what's wrong with going with the pic I sent previously (all stained black wood).
Steel rafters,
Purlins
Vertical Battons
Membrane
Counter battons
Tin.
Insulation sits between purlins and held in with whatever you decide is appropriate for the spacing/how you want the inside to look...
