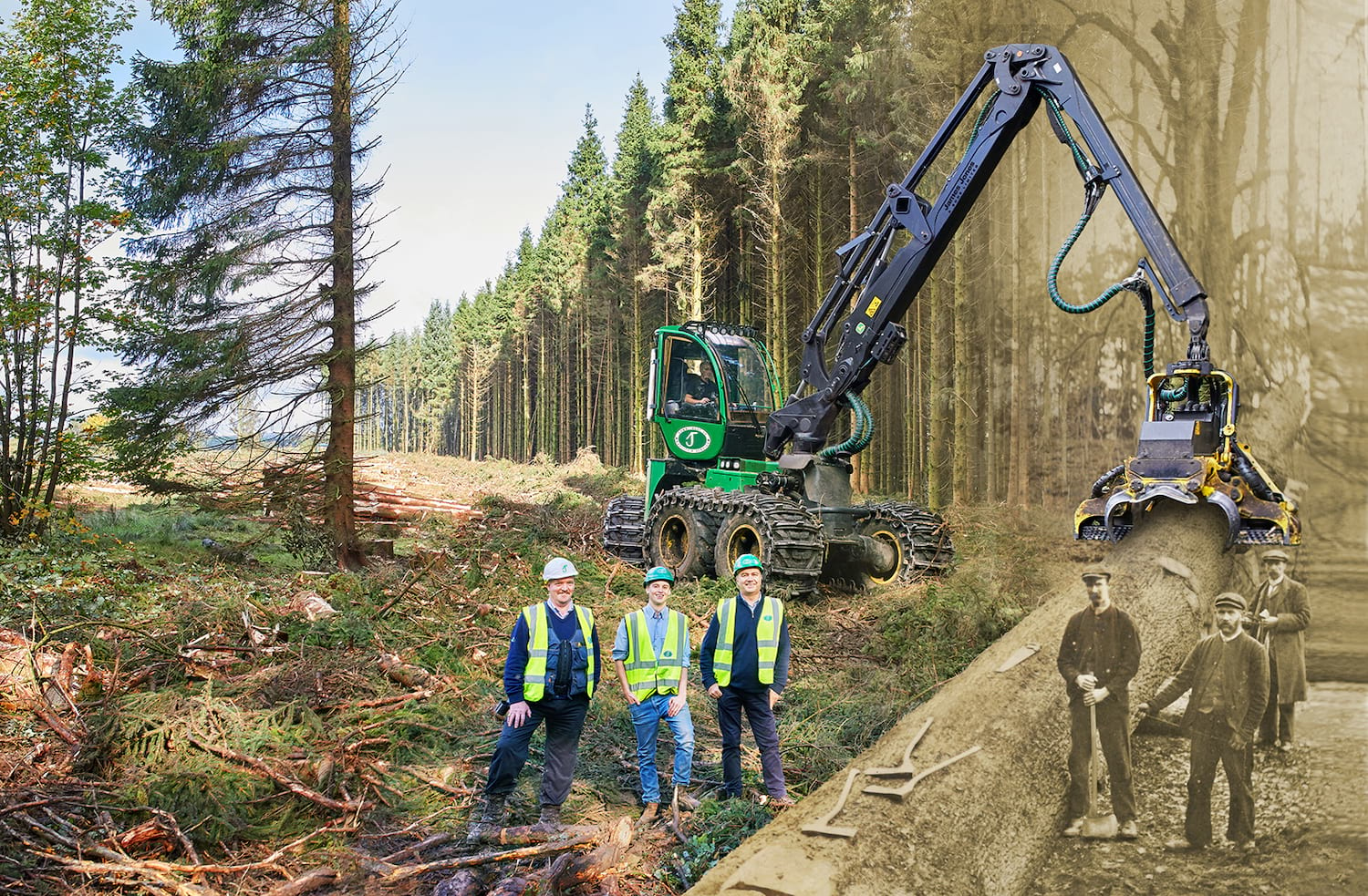Nomad
Member
- Messages
- 1,861
- Location
- North Devon (for how long?)
Hi, there. For an ongoing project of mine I'm looking at putting a wood mezzanine in the main room (partly as it's a tiny house with no storage, also for the possibility of putting a mattress up there as it's a good level to look out of the velux window and views will be rather special).
Ideas & suggestions welcome, especially dimensions for the main support beams.
The room & planned floor :

An idea of what I'm hoping for:


Requirements:
Length approx 8M / 24ft (I'll measure and confirm)
Spacing for beams 130cm (there's a gap on one wall that the beams will fit into, I can't alter this)
Width for flooring - maybe 140cm so I can put a double mattress up there?
Weight? Optimistically a lightweight bed + 1 large / 2 medium people at one end, bulky storage ( maybe some heavy tools??) at the other.
Minimum would be 1 person up there moving light bulky thing into storage.
No vertical supports to floor level (space is tight on the ground and having vertical beams supporting this will be a problem)
Weight limit?
For the future :
railings / fence to stop people & things falling off ! (legal railings are stage 3 and not needed yet, fitting the framework is stage 1, fitting the flooring is stage 2)
steps (I'm thinking a lightweight stepladder I can move onto position when needed)
Head height above will be limited but fine for storage or sitting up on a low bed.
I can do the building work myself but don't know what size support beams I need (I'm expecting to put a lintel into the end walls and rest the beams on that)
Tell me your thoughts
Ideas & suggestions welcome, especially dimensions for the main support beams.
The room & planned floor :

An idea of what I'm hoping for:


Requirements:
Length approx 8M / 24ft (I'll measure and confirm)
Spacing for beams 130cm (there's a gap on one wall that the beams will fit into, I can't alter this)
Width for flooring - maybe 140cm so I can put a double mattress up there?
Weight? Optimistically a lightweight bed + 1 large / 2 medium people at one end, bulky storage ( maybe some heavy tools??) at the other.
Minimum would be 1 person up there moving light bulky thing into storage.
No vertical supports to floor level (space is tight on the ground and having vertical beams supporting this will be a problem)
Weight limit?
For the future :
railings / fence to stop people & things falling off ! (legal railings are stage 3 and not needed yet, fitting the framework is stage 1, fitting the flooring is stage 2)
steps (I'm thinking a lightweight stepladder I can move onto position when needed)
Head height above will be limited but fine for storage or sitting up on a low bed.
I can do the building work myself but don't know what size support beams I need (I'm expecting to put a lintel into the end walls and rest the beams on that)
Tell me your thoughts













 )
)

