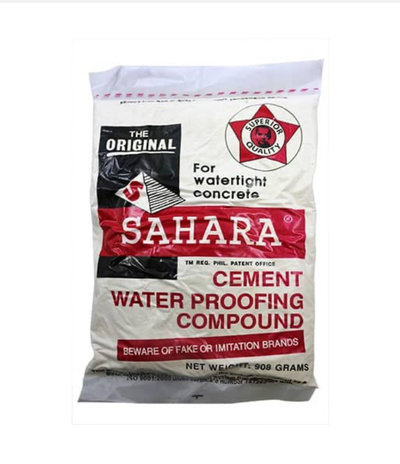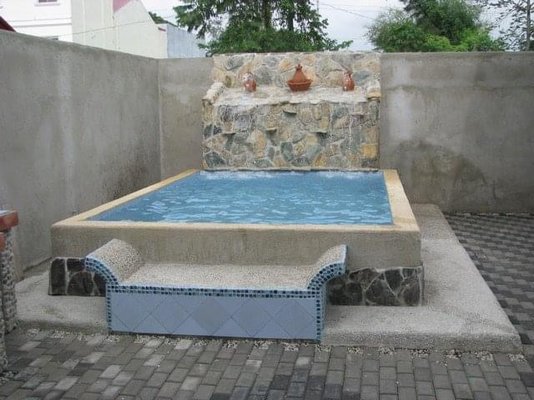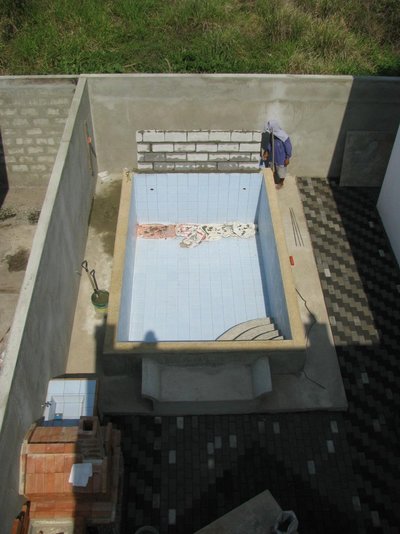lotus_esprit_s1
Member
- Messages
- 845
- Location
- UK
I have a new build I am building that is partially dug into the hillside (rock / ram), max depth is 1.5m below ground level at one end. The retaining walls are 440mm thick - 4” block on side inside and out, with staggered 4” block bridging the cavity, with 20mm rebar, entire cavity has then been filled with concrete. The architects have spec’d a full complement of Newton waterproofing for the external faces at thousands and thousands of pounds. I mentioned this to the building inspector on his last visit and he remarked that off the record, it was absolutely ludicrous what the architects had specified, he had never seen anything like it for this type of build, it was more akin to a sunken basement in a waterlogged area. He thought I would be wasting my money and recommended painting the external walls with “Blackjack”, and applying overlapped DPM lengthways, and would be more than happy with that, along with 110mm perforated land drains along the wall lower edge.
Can anyone offer any thoughts on this before I go ahead with the building inspectors recommendation?
(I now know the architects / structural engineers have massively over engineered this to a ridiculous level - footings are in solid rock / hard ground, yet were specced at 2m wide, fully reinforced with 16mm rebar caged structure at 300mm centres)
Can anyone offer any thoughts on this before I go ahead with the building inspectors recommendation?
(I now know the architects / structural engineers have massively over engineered this to a ridiculous level - footings are in solid rock / hard ground, yet were specced at 2m wide, fully reinforced with 16mm rebar caged structure at 300mm centres)







