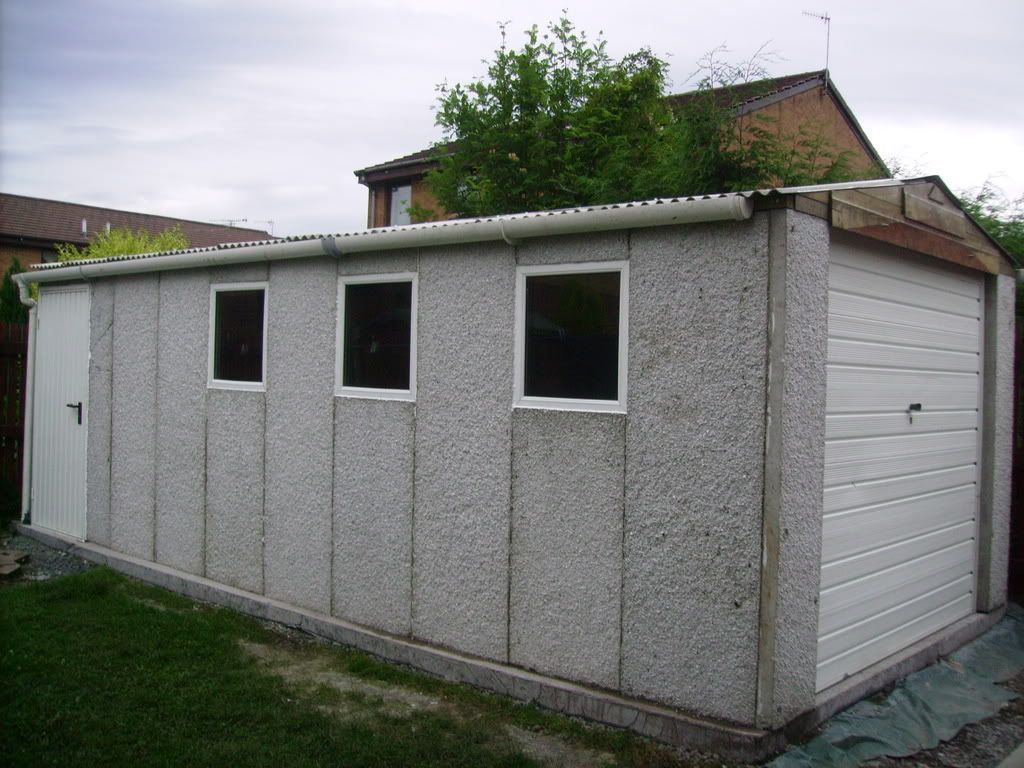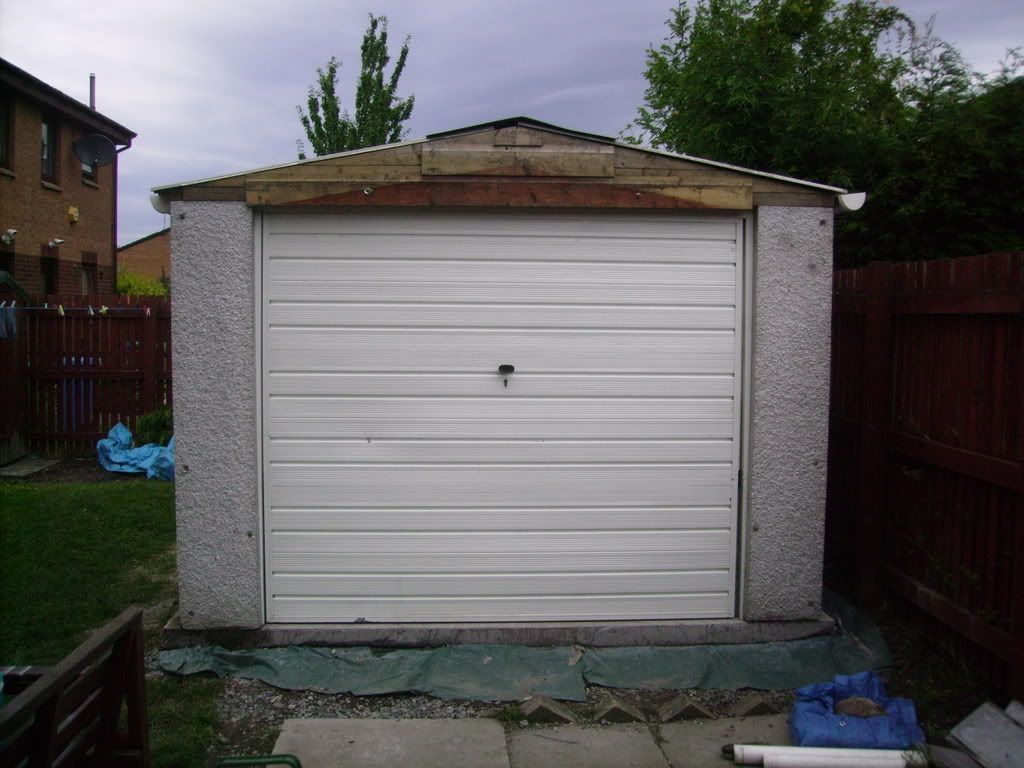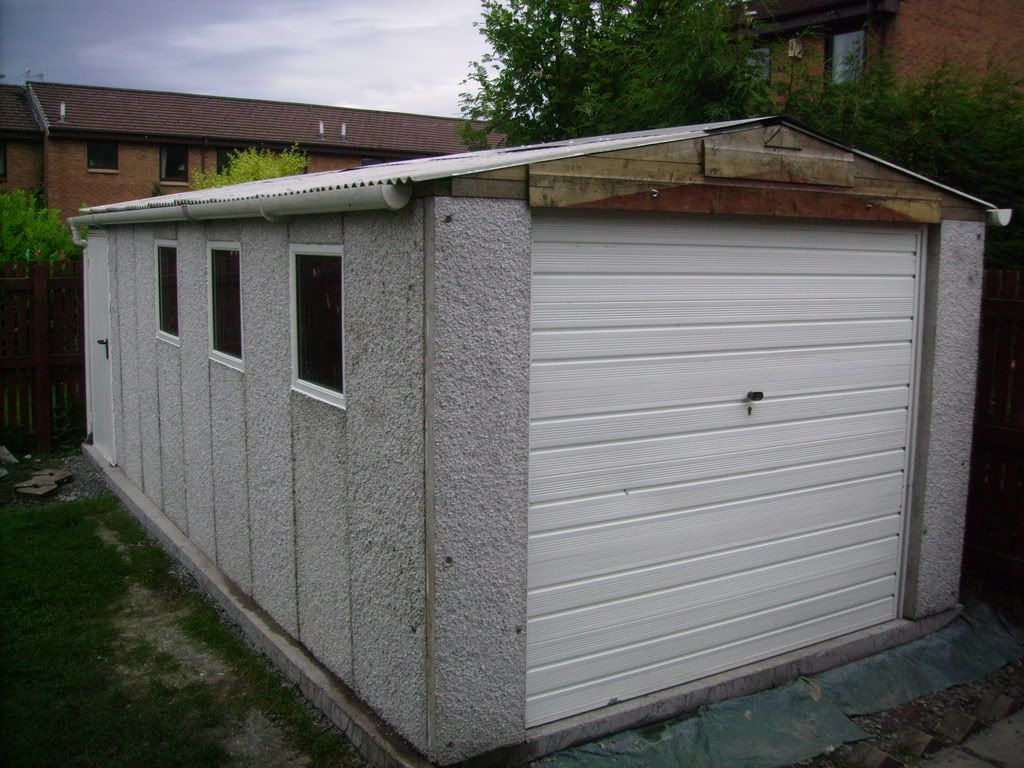Nomad
Member
- Messages
- 1,777
- Location
- North Devon (for how long?)
pretty much as zzr1200 says above..
Last house I bought had a dismantled 22x12x8 high sectional garage included in the price
Allow the concrete base to set for at least a couple of weeks before you think of putting the garage up. I used 8x6 steel crowd-control fencing panels for reinforcing, as we had some spare.
Use the time to persuade your biggest mates they need some exercise
We made the base 6' bigger than the garage ( 3' on each side)
think about power. if drilling through the floor to run cable underground, do it before putting garage up.
Install a dedicated fuse box in garage if you can, separate circuits for lights, 13a power, big power for HD welder if needed.
measure length of the trusses you got with the garage.
ie 8" truss = 4x 2" panels for the back wall, the sides of the garage go at either end (to make garage exterior 8"6' wide, 8" inside)
or trusses 7"6' = 4x 2" panels for the back wall, the side of the garage butt up to the end wall, to make exterior 8" wide, interior 7"6' inside)
--
I
I
I
I
--
..or..
I-
I
I
I-
do it the wrong way, and the trusses won't fit.
nuts & bolts, if not supplied with the garage get a few lengths of threaded bar, and cut to the length you need. Nuts & washers to fit.
start at the back corner. panels are big & heavy when they are upright - be careful!
We put 1st piece up, well inside of it's final position. braced it so it couldn't tip forward or back ( beware windy days - our 1st piece wanted to blow over )
)
put 2nd piece up to form an "L" with first piece, fit bolts to make it secure.
use big lump hammer if needed to "fine-tune" final position.
Stop. have a rest. have a walk around, and think about what else needs doing, and how you're going to do it.
fit other panels, try to balance the shape, so when you put one on the back, put another piece onto the side to stabilise it.
finish the back wall, and start to build 2nd side. fit trusses as you go to stabilise it.
fit front wall / door frame ( sounds easy - might not be )
)
your choice, door next or roof, we did door so it was secure.
for roof, fit wooden battens onto the steel trusses, so you have something to screw the roof to.
We used black impregnated roof panels, look good, and not brittle.
Didn't uses any panel sealant on ours, so we always had ventilation, but never had a problem with damp. Your choice - we had some tubes of mastic in case they were needed.
Last house I bought had a dismantled 22x12x8 high sectional garage included in the price

Allow the concrete base to set for at least a couple of weeks before you think of putting the garage up. I used 8x6 steel crowd-control fencing panels for reinforcing, as we had some spare.
Use the time to persuade your biggest mates they need some exercise

We made the base 6' bigger than the garage ( 3' on each side)
think about power. if drilling through the floor to run cable underground, do it before putting garage up.
Install a dedicated fuse box in garage if you can, separate circuits for lights, 13a power, big power for HD welder if needed.
measure length of the trusses you got with the garage.
ie 8" truss = 4x 2" panels for the back wall, the sides of the garage go at either end (to make garage exterior 8"6' wide, 8" inside)
or trusses 7"6' = 4x 2" panels for the back wall, the side of the garage butt up to the end wall, to make exterior 8" wide, interior 7"6' inside)
--
I
I
I
I
--
..or..
I-
I
I
I-
do it the wrong way, and the trusses won't fit.

nuts & bolts, if not supplied with the garage get a few lengths of threaded bar, and cut to the length you need. Nuts & washers to fit.
start at the back corner. panels are big & heavy when they are upright - be careful!
We put 1st piece up, well inside of it's final position. braced it so it couldn't tip forward or back ( beware windy days - our 1st piece wanted to blow over
 )
)put 2nd piece up to form an "L" with first piece, fit bolts to make it secure.
use big lump hammer if needed to "fine-tune" final position.
Stop. have a rest. have a walk around, and think about what else needs doing, and how you're going to do it.
fit other panels, try to balance the shape, so when you put one on the back, put another piece onto the side to stabilise it.
finish the back wall, and start to build 2nd side. fit trusses as you go to stabilise it.
fit front wall / door frame ( sounds easy - might not be
 )
)your choice, door next or roof, we did door so it was secure.
for roof, fit wooden battens onto the steel trusses, so you have something to screw the roof to.
We used black impregnated roof panels, look good, and not brittle.
Didn't uses any panel sealant on ours, so we always had ventilation, but never had a problem with damp. Your choice - we had some tubes of mastic in case they were needed.








