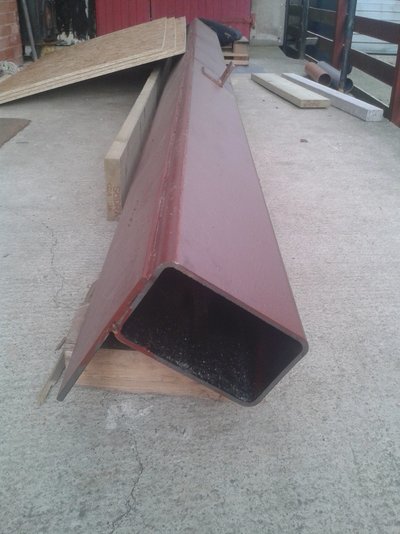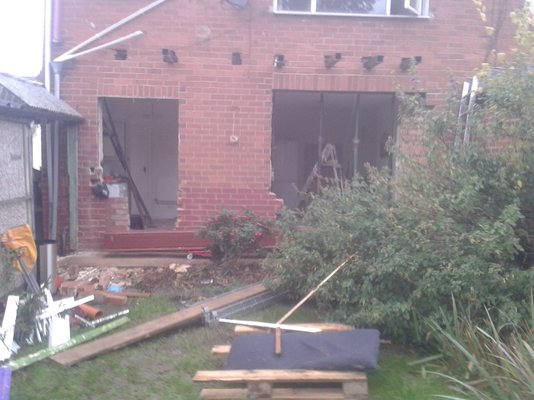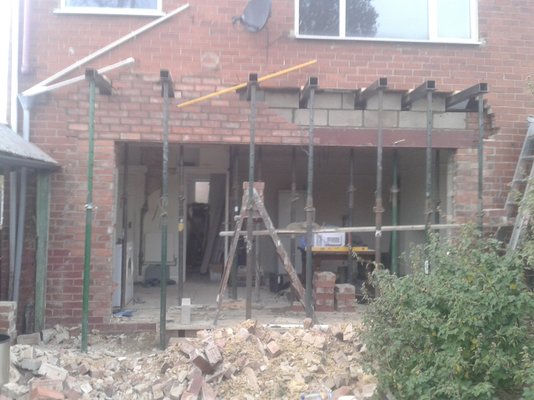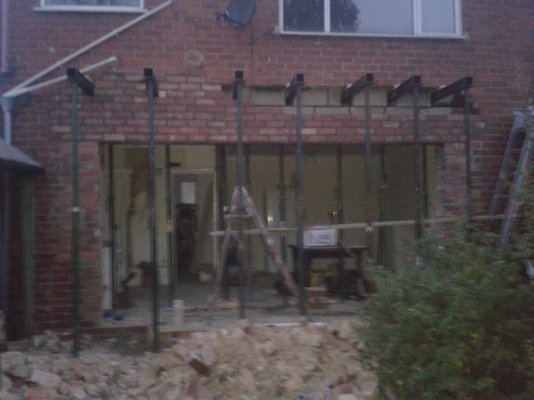You are using an out of date browser. It may not display this or other websites correctly.
You should upgrade or use an alternative browser.
You should upgrade or use an alternative browser.
Urgent advice needed: Structural welds on residential steelwork
- Thread starter spirals413
- Start date
- Messages
- 13,446
- Location
- England
is the first welder coming back to finish off the rest of the welds later...

I imagine if the SE saw that now they'd want the lot fully welded to cover themselves.
Like Paul said, the other bits aren't very good either... have they been supplied with the certificates to show they are made to the relevant standards?


I imagine if the SE saw that now they'd want the lot fully welded to cover themselves.
Like Paul said, the other bits aren't very good either... have they been supplied with the certificates to show they are made to the relevant standards?
Brad93
Member
- Messages
- 18,566
- Location
- Essex, United Kingdom
Good grief.
I sorted out some beams for a member on here last year and they were nowhere near as bad as that.
If you want to have a chat give me a message via PM.
If I can’t help you I can certainly put you in touch with someone local who can!
I sorted out some beams for a member on here last year and they were nowhere near as bad as that.
If you want to have a chat give me a message via PM.
If I can’t help you I can certainly put you in touch with someone local who can!
angellonewolf
Member
- Messages
- 8,554
- Location
- bristol england
there are a good good lot of welders on here some time served been doing it for years take there advice
ive done welding hobbie welding for a few years and i would not even say thats any where near a weld
as you have seen for yourself you have questioned it with (with i assume little know how) you know this is not right its your house not the builder house
ive done welding hobbie welding for a few years and i would not even say thats any where near a weld
as you have seen for yourself you have questioned it with (with i assume little know how) you know this is not right its your house not the builder house
roblane65
Member
- Messages
- 2,199
- Location
- Newcastle UK
I think your missing an even bigger issue, if a structural engineer has done drawings and calcs for the job the builder can't just come up with " a better way " or deviate from the specced method of fixation. This will just make the calc's void and your building inspector won't be a happy bunny never mind the ****e welding.
spirals413
New Member
- Messages
- 14
- Location
- UK- West Midlands
for byfold doors
View attachment 247262 View attachment 247263View attachment 247267 View attachment 247265
i noticed your walls have you created both a steel and brick built extension ?
are you going 2 floors high with roof
or is the top being a roof just built on?
Yes, it's a steel and brick built extension. There is going to be a new roof over the existing conservatory as well, but that steelwork hasn't gone in yet. Didn't want any brickwork returns hence the 150x100mm columns flush in the walls. There will only be a flat roof on top, so not much load. The plate welded below the RHS has been specified to carry the outer leaf of the brickwork, but that also hasn't been welded on yet either! IMHO should have been done at the shop.
is the first welder coming back to finish off the rest of the welds later...
I imagine if the SE saw that now they'd want the lot fully welded to cover themselves.
Like Paul said, the other bits aren't very good either... have they been supplied with the certificates to show they are made to the relevant standards?
No certificates have been supplied. I didn't think the other welds looked that great either, but didn't challenge it. I think I want the whole lot fully welded myself now, forget the SE!

Good grief.
I sorted out some beams for a member on here last year and they were nowhere near as bad as that.
If you want to have a chat give me a message via PM.
If I can’t help you I can certainly put you in touch with someone local who can!
Thanks for offering to help, I'll send you a PM!
there are a good good lot of welders on here some time served been doing it for years take there advice
ive done welding hobbie welding for a few years and i would not even say thats any where near a weld
as you have seen for yourself you have questioned it with (with i assume little know how) you know this is not right its your house not the builder house
Very true! That's why I thought I would post here; to get some proper advice!
gaz1
Member
- Messages
- 19,285
- Location
- westyorkshire
Good grief.
I sorted out some beams for a member on here last year and they were nowhere near as bad as that.
If you want to have a chat give me a message via PM.
If I can’t help you I can certainly put you in touch with someone local who can!
was it this one brad ?
https://www.mig-welding.co.uk/forum/threads/weld-looks-pretty-bad-for-a-pro.83283/
Pete.
Member
- Messages
- 14,536
- Location
- Kent, UK
I think your missing an even bigger issue, if a structural engineer has done drawings and calcs for the job the builder can't just come up with " a better way " or deviate from the specced method of fixation. This will just make the calc's void and your building inspector won't be a happy bunny never mind the ****e welding.
Quite right. The structural engineer's design is covered by HIS professional insurance. The connections should be specified and followed and you cannot allow the builder to deviate from it. This bit is a problem:
However, the decision was made to weld it onsite instead with a section removed from the bottom so it can be slotted in from abov e and then welded afterwards.
If he did it off his own back the HE just became the designer. If you agreed to allow him to do it then YOU just became the designer. That means that 1. You are no longer covered by the designer's professional insurance and 2. you wasted the money you spent employing him in the first place.
My advice is that you stop work, get the builder in for a meeting and come to an agreement that you will pay for the frame to be re-made to the design and he will pay to fit it properly without any of that truly dreadful welding. You could otherwise ask the designer to specify a welded connection, which he could certainly do, then get a good welder in to grind and re-weld.
Replacing a bolted connection with a welded one is a risky undertaking in the first place but doing it with work that bad is simply unacceptable.
Brad93
Member
- Messages
- 18,566
- Location
- Essex, United Kingdom
Pete is completely right, if it is meant to have a bolted connection then it should have one.
Any steelwork that come from a workshop should have a CE Marking / EN 1090 declaration of performance certificate.
This assures where the steel has come from (mill certs), what procedure and who has welded it with what welding consumables.
CE Marking even applies to the bolts used in the connections.
Any steelwork that come from a workshop should have a CE Marking / EN 1090 declaration of performance certificate.
This assures where the steel has come from (mill certs), what procedure and who has welded it with what welding consumables.
CE Marking even applies to the bolts used in the connections.
123hotchef
Member
- Messages
- 14,236
- Location
- Kent
Hi guys, just joined the forum because I'm in need of some urgent advice. Having some building work done which involves a steel goal post for some bifold doors. The beam is a 6m long box section (200x100x10mm) which connects to the posts which are 150x100x5mm. A 80x160mm box section was welded to the posts and the large box section slots into that, and originally hollo bolts were going to be used to connect the 2 steels together. However, the decision was made to weld it onsite instead with a section removed from the bottom so it can be slotted in from abov e and then welded afterwards.
Now the builder has been good otherwise on all aspects of the build, but on this part he brought in a welder which I think clearly lacks experience. I was hoping for some confirmation that the welding done is not up to standard.
Please see attached pictures. I have a little knowledge of welding, and the welds look absolutely terrible. He used a small arc welder, didn't clean the metal before welding. He didn't even bother knocking off the slag, so i did and it looks like there is porosity in the weld bead, it looks inconsistent, it's undercutting in parts, it's definitely not penetrating fully and he hasn't even gone all the way round.
I'll attach a few photos to this post, but here is a link to the full set (mods please remove the link if its not allowed):
https://drive.google.com/drive/folders/1aYt1LhmVwftcxLeJeQKJvC5vMAhuXHDm?usp=sharing
Comments welcome, I should get this redone right? It's supposed to be a structural weld!
If there are any good welders in the west midlands, please get in touch!
is any weight going on top of this? like a roof? whats the deflection in 6m of 200x100x10mm box? not even mentioning the welds.
angellonewolf
Member
- Messages
- 8,554
- Location
- bristol england
im wondering if the builder wanted it welded because there are no bolt holes there drilling that would take a bit of time and hard work up a ladder holding a drill for some time
spirals413
New Member
- Messages
- 14
- Location
- UK- West Midlands
I think your missing an even bigger issue, if a structural engineer has done drawings and calcs for the job the builder can't just come up with " a better way " or deviate from the specced method of fixation. This will just make the calc's void and your building inspector won't be a happy bunny never mind the ****e welding.
You are absolutely correct. There has already been some back and forth with the SE on other things, but the original design should have been followed in this case.
Quite right. The structural engineer's design is covered by HIS professional insurance. The connections should be specified and followed and you cannot allow the builder to deviate from it. This bit is a problem:
If he did it off his own back the HE just became the designer. If you agreed to allow him to do it then YOU just became the designer. That means that 1. You are no longer covered by the designer's professional insurance and 2. you wasted the money you spent employing him in the first place.
My advice is that you stop work, get the builder in for a meeting and come to an agreement that you will pay for the frame to be re-made to the design and he will pay to fit it properly without any of that truly dreadful welding. You could otherwise ask the designer to specify a welded connection, which he could certainly do, then get a good welder in to grind and re-weld.
Replacing a bolted connection with a welded one is a risky undertaking in the first place but doing it with work that bad is simply unacceptable.
I'll definitely be stopping work on this part. I will go back to the SE and see if they can specify a welded connection here as I think that's the best option. See attached connection detail. I could still use hollo bolts as per the original design, as long as the bottom part is properly rewelded on, but the problem now is that I don't trust that the smaller RHS section has been welded on to the column properly, so would rather get it all fully welded now.
I spoke to a friend who is a fully qualified SE and he said that a welded connection would technically be stronger provided its done correctly. It is supposed to be a moment connection which will not allow for any movement. This allows the frame to be rigid and not 'parallelogram' as it were. Any lateral forces should be transferred down the column and into the ground. Makes sense.
is any weight going on top of this? like a roof? whats the deflection in 6m of 200x100x10mm box? not even mentioning the welds.
The SE calcs have calculated the deflection to be 2mm for this span
im wondering if the builder wanted it welded because there are no bolt holes there drilling that would take a bit of time and hard work up a ladder holding a drill for some time
He wanted to do it this way so he could set the posts in concrete first and then build up the brick wall to DPC level on the sides as its faster and cheaper than having to get a crane or slotting in the column from the side.
123hotchef
Member
- Messages
- 14,236
- Location
- Kent
You are absolutely correct. There has already been some back and forth with the SE on other things, but the original design should have been followed in this case.
I'll definitely be stopping work on this part. I will go back to the SE and see if they can specify a welded connection here as I think that's the best option. See attached connection detail. I could still use hollo bolts as per the original design, as long as the bottom part is properly rewelded on, but the problem now is that I don't trust that the smaller RHS section has been welded on to the column properly, so would rather get it all fully welded now.
I spoke to a friend who is a fully qualified SE and he said that a welded connection would technically be stronger provided its done correctly. It is supposed to be a moment connection which will not allow for any movement. This allows the frame to be rigid and not 'parallelogram' as it were. Any lateral forces should be transferred down the column and into the ground. Makes sense.
The SE calcs have calculated the deflection to be 2mm for this span
He wanted to do it this way so he could set the posts in concrete first and then build up the brick wall to DPC level on the sides as its faster and cheaper than having to get a crane or slotting in the column from the side.
A crane how high up is it? are the bi folds not on the ground floor?
Fraserb
Member
- Messages
- 1,562
- Location
- Scottish Borders
A crane how high up is it? are the bi folds not on the ground floor?
Some of them can make a mountain out of a molehill, was sent to look at a job once where they needed 2 I beams lifted into place for a conservatory, would have been no bother for our forklift but access was the issue apparently. Me and one of the other lads went for a look, builder showed us the beams and where they needed to be, he went to get the house owner to show us what could be removed to get forklift in, when they came back the beams were in place, me and the other lad just lifted them in no bother. House owner gave us £20 each and said the 4 builders had spent all day yesterday looking at them and saying it was impossible to get them in without a forklift.
spirals413
New Member
- Messages
- 14
- Location
- UK- West Midlands
It is on the ground floor. I calculated the weight and its about 463kg with the plate, columns and beam. Add a little extra for the baseplates. So it would need either a crane, a couple of genie lifts or brains to get it up 
I did suggest a forklift too as there is access, but he said he couldnt get one.
Anyway, whats done is done!

I did suggest a forklift too as there is access, but he said he couldnt get one.
Anyway, whats done is done!
123hotchef
Member
- Messages
- 14,236
- Location
- Kent
hire a genie lift one genie will do that









