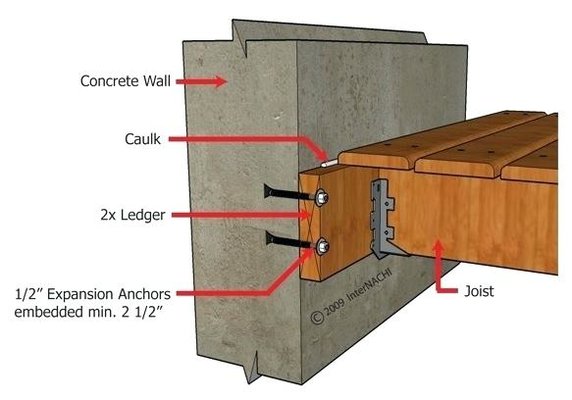bigegg
Scream Not Working Because Space Make Deaf
- Messages
- 9,660
- Location
- Leeds, West Yorkshire
I want to make 3, 20ft long, sloping, beams to repair my (20ftx10ft) garage roof.
I've managed to get hold of a quantity of 13ft scaffolding boards for a very reasonable price, but obviously I have to scarf them...
I plan to also have the beams cut on a slope:
if my maths is correct, by cutting a board from 9in wide at one end to 4" at the other, that will give me a 30" overlap, and after I cut 40" off the "offcut" it will give me a 2" lower end.
^^^ a 20ft sloped beam, 9" at one end, 2" at the other.
in the middle (ish) there will be a 30" overlapped section, 5" sloping to 4".
I need some help designing the joint:
I'm planning on using gorilla glue and coach screws.
a vertical 1inch "nib"(?) on each end then the slope between them.
am I better with a 1/2 nib, and a steeper slope?
or am I overthinking it?
the outer beams will rest on the outer wall of the garage. the centre beam will be supported at the back on the wall, and at the front by a 9" cross beam (using joist hangers)
there will be some noggins between the long beams, and some shims between the existing (very bowed) plywood roof and the new beams
I've managed to get hold of a quantity of 13ft scaffolding boards for a very reasonable price, but obviously I have to scarf them...
I plan to also have the beams cut on a slope:
if my maths is correct, by cutting a board from 9in wide at one end to 4" at the other, that will give me a 30" overlap, and after I cut 40" off the "offcut" it will give me a 2" lower end.
^^^ a 20ft sloped beam, 9" at one end, 2" at the other.
in the middle (ish) there will be a 30" overlapped section, 5" sloping to 4".
I need some help designing the joint:
I'm planning on using gorilla glue and coach screws.
a vertical 1inch "nib"(?) on each end then the slope between them.
am I better with a 1/2 nib, and a steeper slope?
or am I overthinking it?
the outer beams will rest on the outer wall of the garage. the centre beam will be supported at the back on the wall, and at the front by a 9" cross beam (using joist hangers)
there will be some noggins between the long beams, and some shims between the existing (very bowed) plywood roof and the new beams


