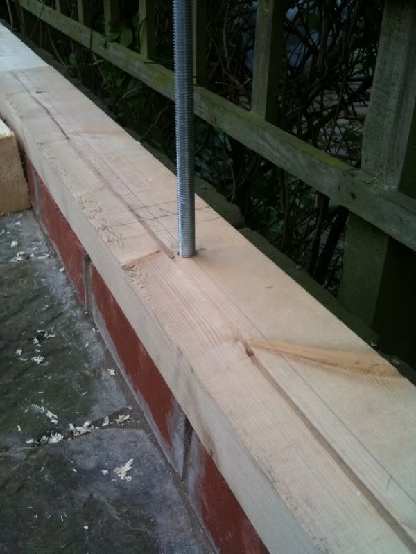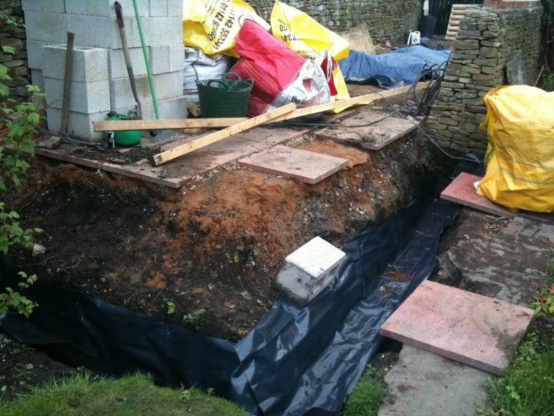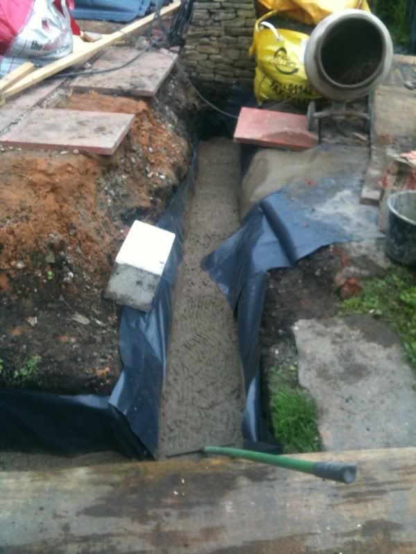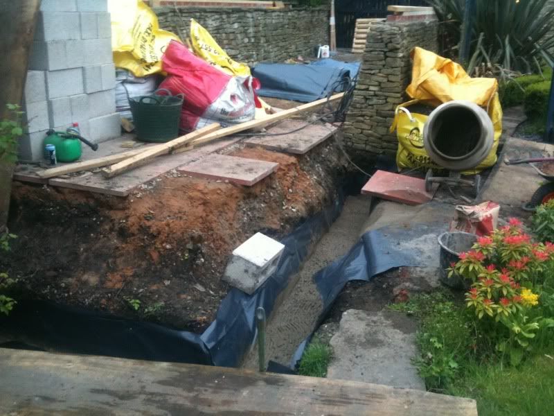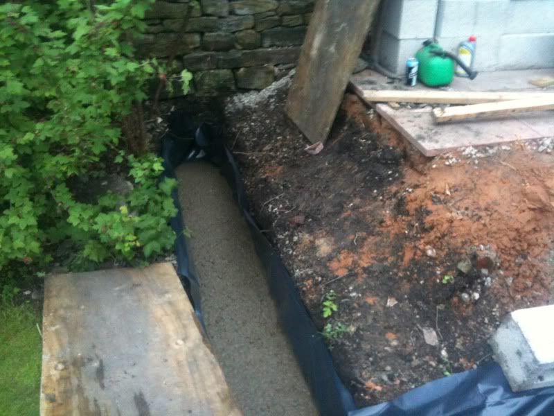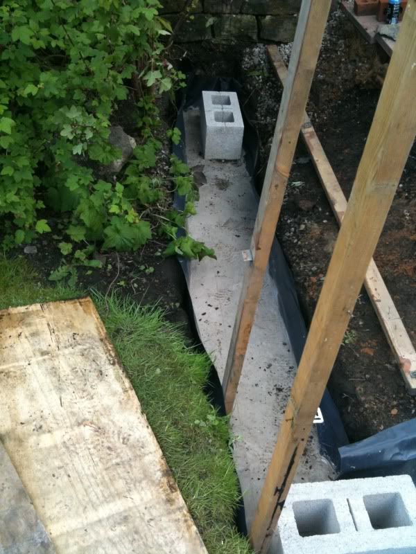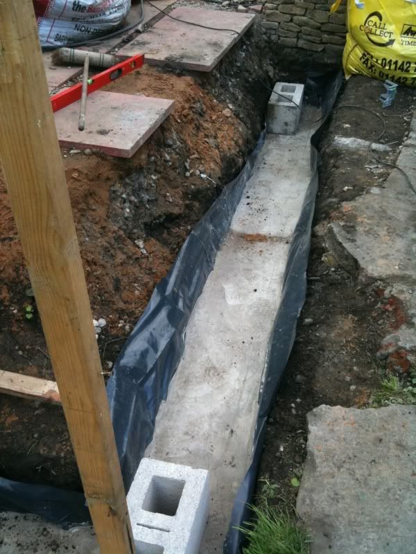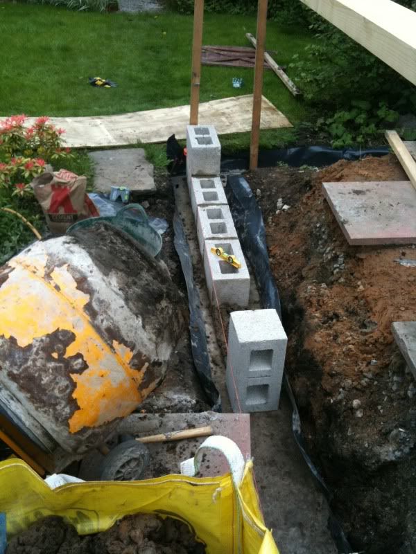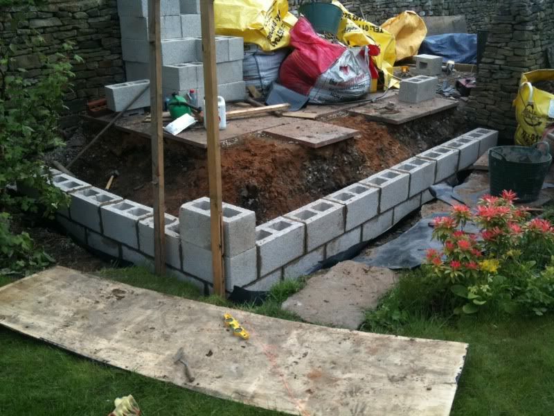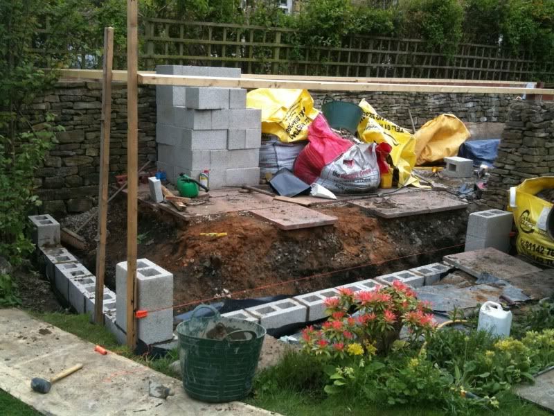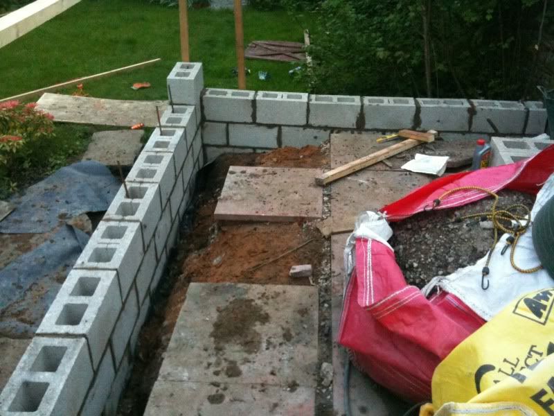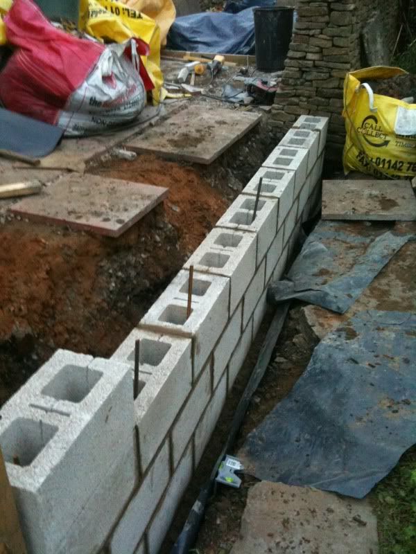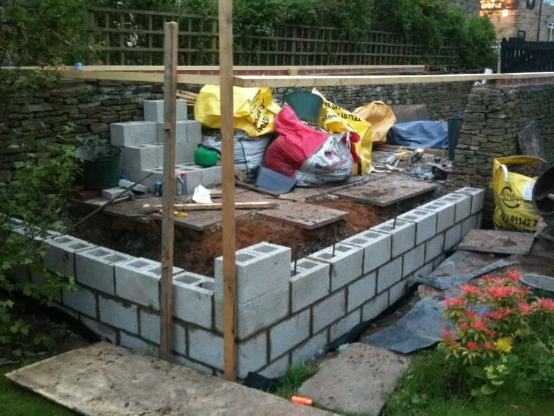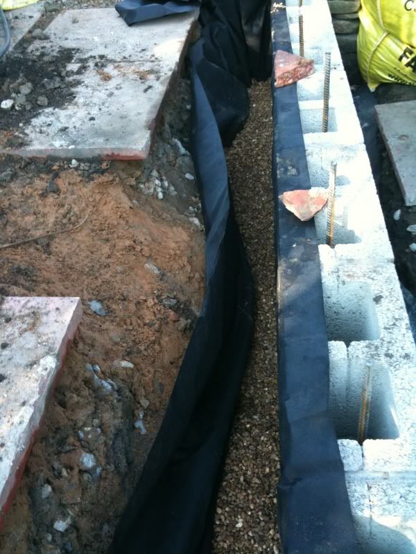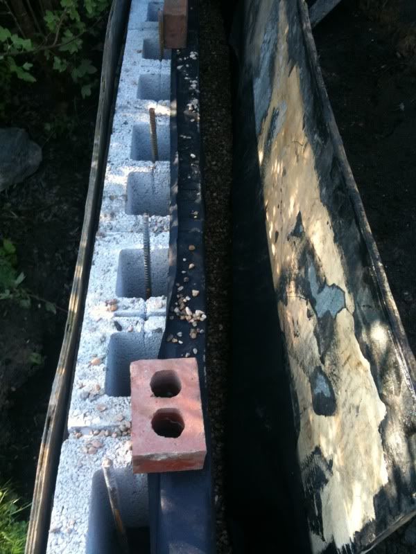I thought i'd share my progress of my new garage/workshop that i'm building
The first lot is a cut and paste of my thread from another forum.
=====================================================
I decided that i needed more space and somewhere to work on my cars indoors so i've hatched a plan to replace my shed and carport with a purpose built garage and to pour a nice smooth concrete base instead of the limestone chipings i currently have.
So after many weeks of umming and ahhing i finally bit the bullet and dismantled my shed this weekend. It was a complete mission and has taken all weekend and wouldn't have been possible without Tom & Henry's help. It's amazing the amount of "stock" i've aquired ince i originally built it.
Anyway the plan was to move the shed to the bottom of the garden whilst the new garage is being built that way it can hold all my tools and equipment etc I've luckliy been able to store some stuff in my nextdoor neighbours garage and my other neighbour is going to have my CTI on their drive whilst my T16 is off to Chris's garage for a short holiday
So everything was decamped into a gazeebo yesterday whilst i started the dismantling process. Because i had insulated and internally clad the shed it made things take 10 times as long.
Here's a few pics
How the shed was originally (pre carport)
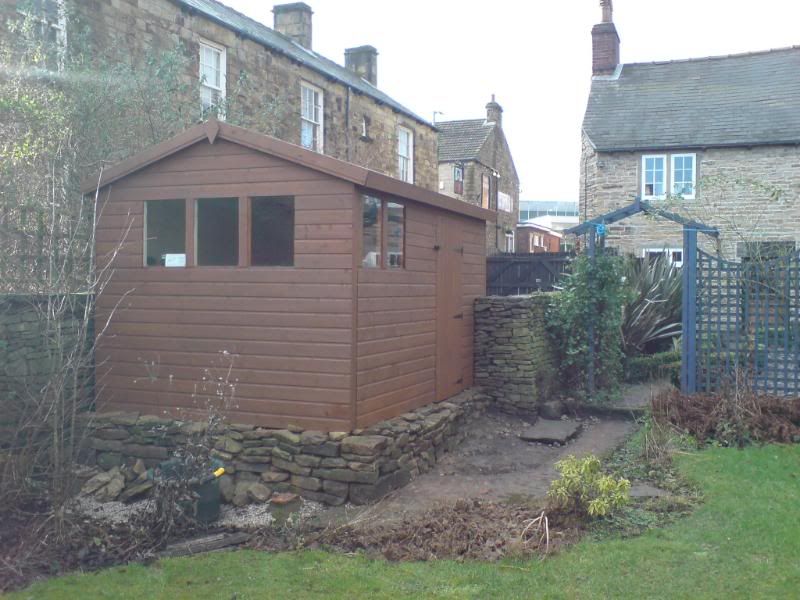
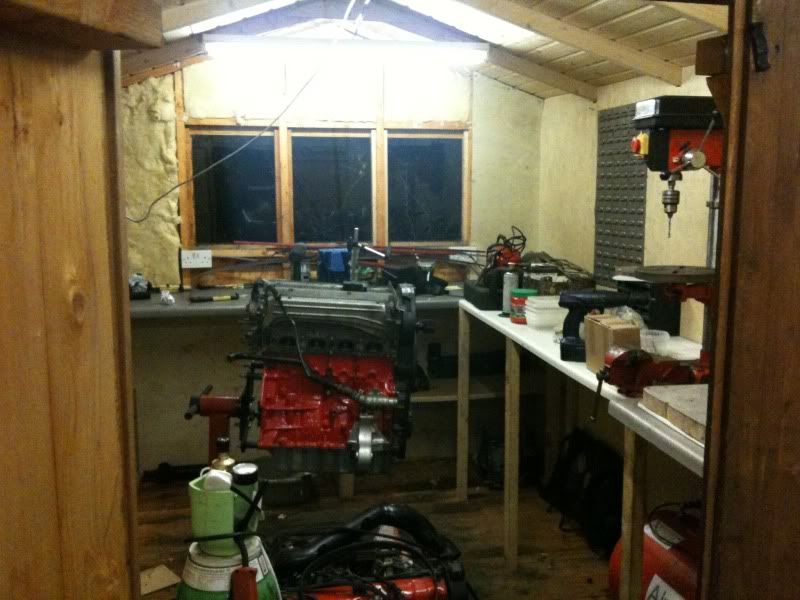
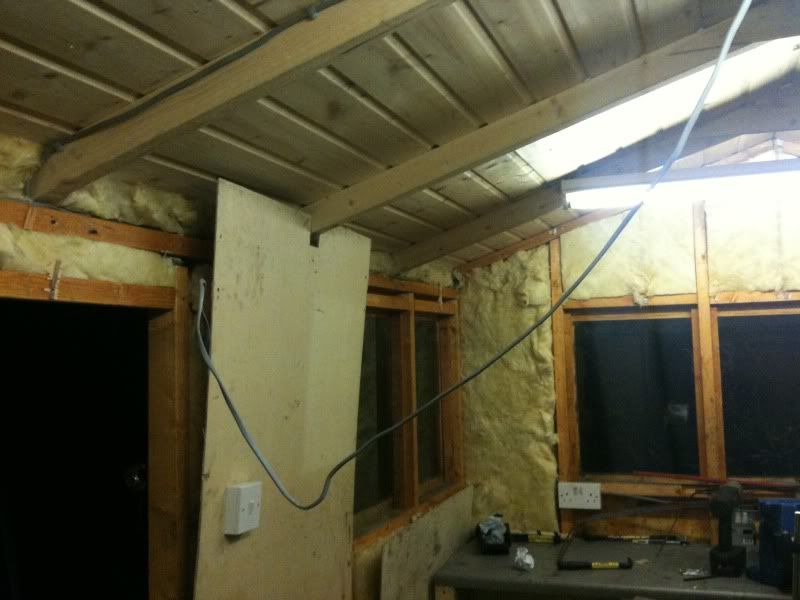
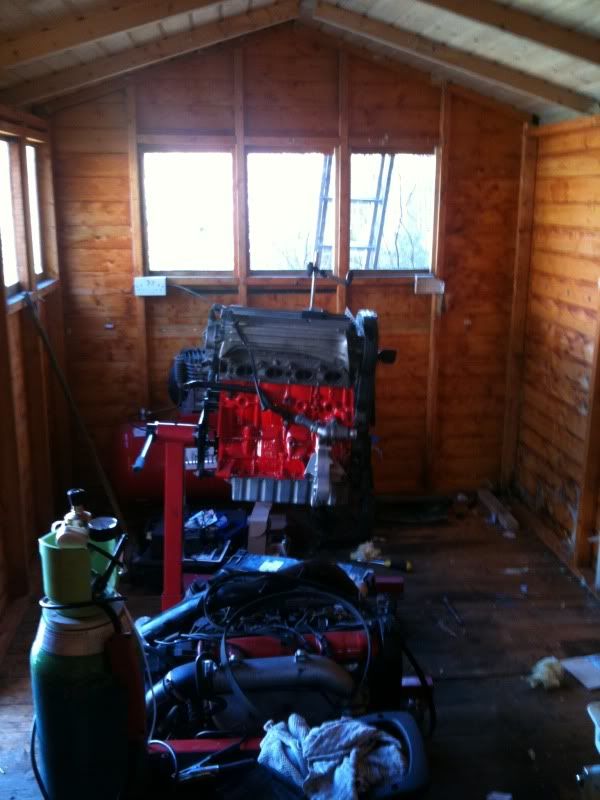
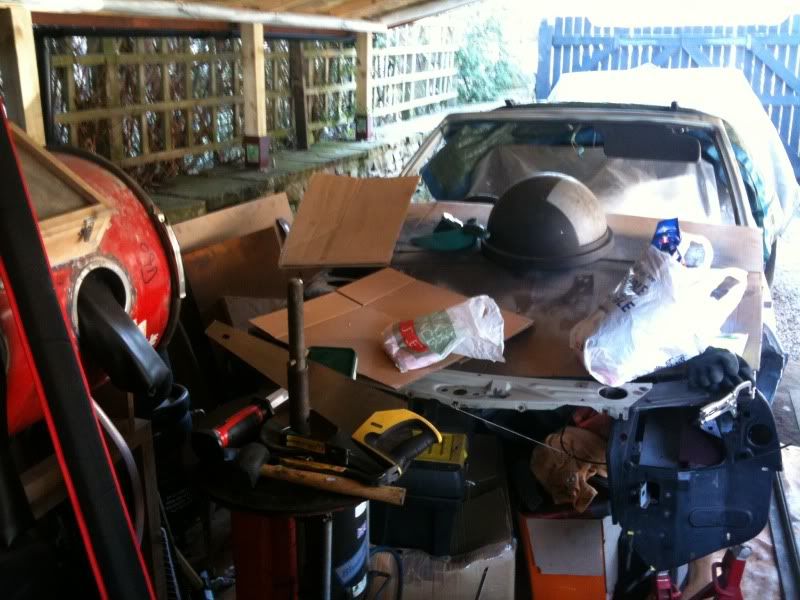
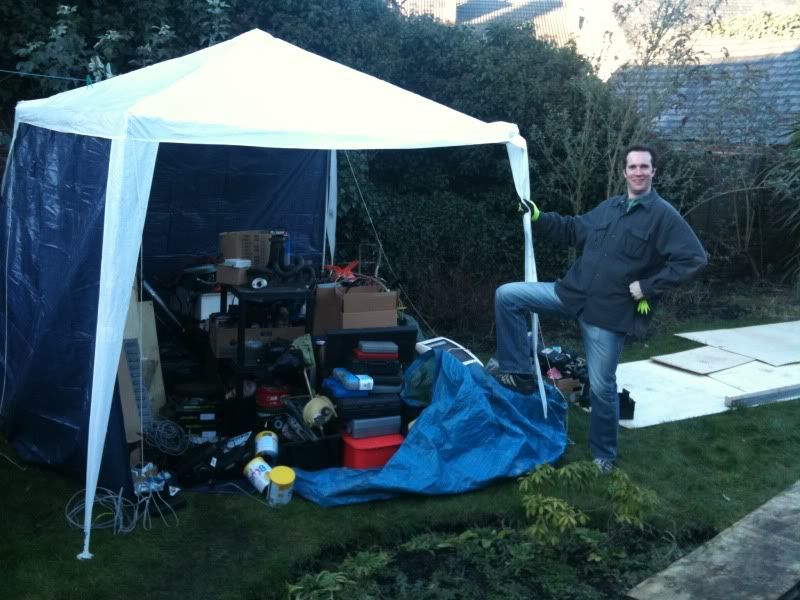
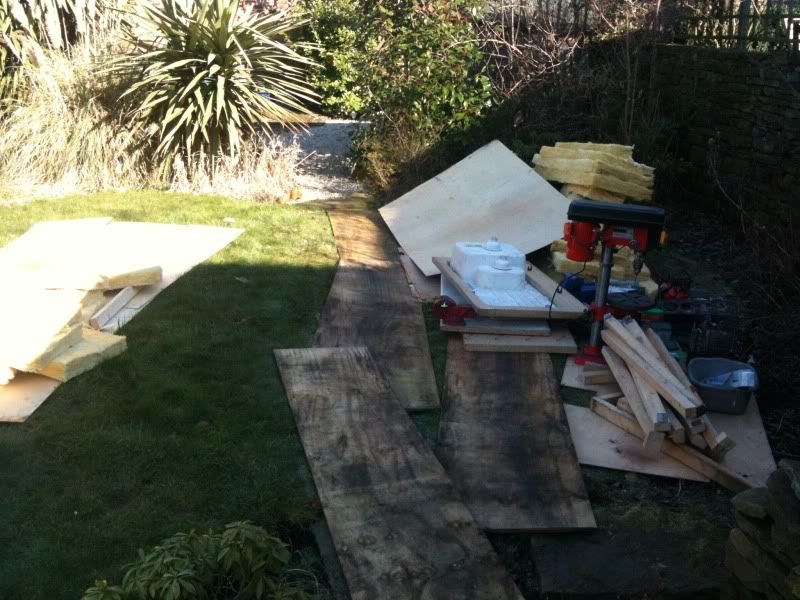
Thats about it for now, the next step is to get rid of the cars, Extend the wall that surrounded the shed base previously then start prepping the groundwork for the concrete
so stay tuned......
=====================================================
So this afternoon/evening i made a start on digging the footing for the wall. I'm not entrely sure how deep i should go but i reckon about 100-150mm of concrete should be enough. The wall on top is really only going to be cladding to match the rest of the wall so the footing isn't supporting a massive weight. Behind that i will pour a concrete retaining wall to hold the crusher run etc in place and the concrete slab will come up to the edge of it and sit ontop of it.
any way a few more pics
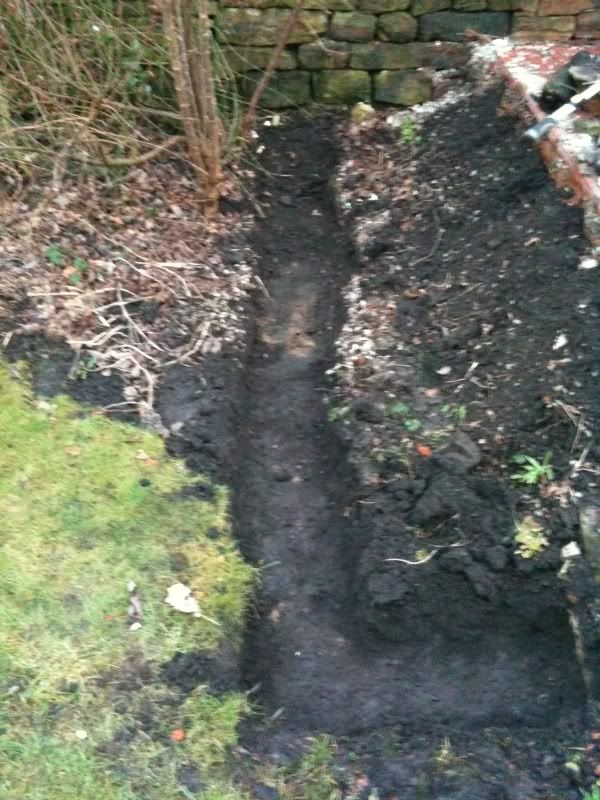
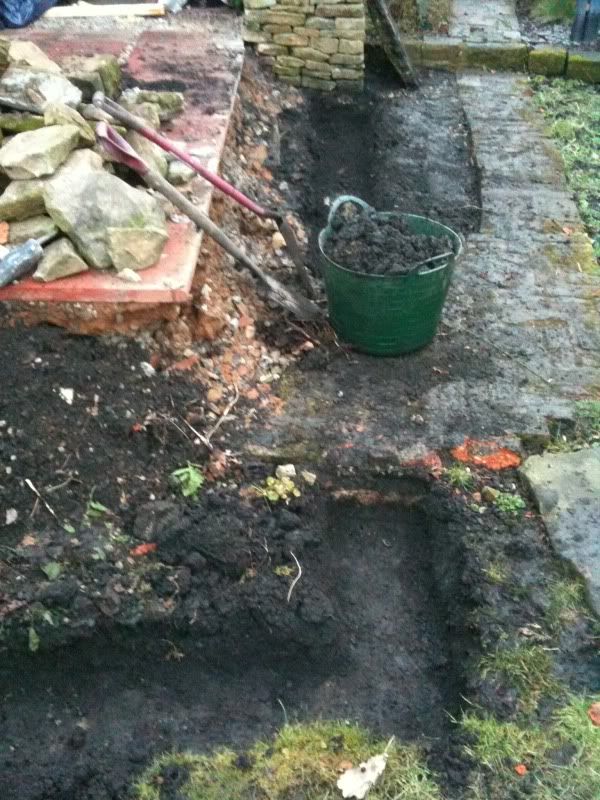
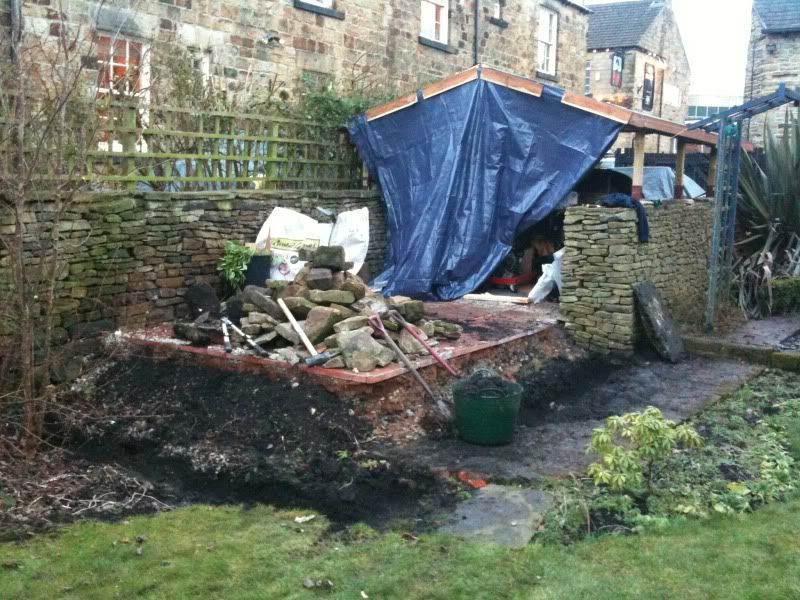
=====================================================
small not very exciting update
after borrowing Tom's SDS drill and my next door neigbours massive F.O. slege hammer i managed to smash my way through the path. It took a fair amount of effort as the bloody thing was over a foot deep! don't you hate it when someone does a half decent job!
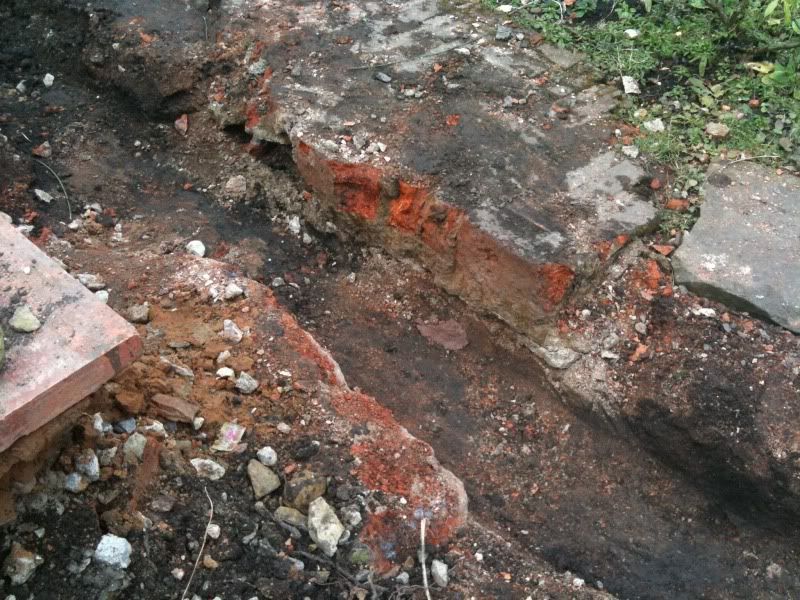
any way once the path was removed i needed to check the lie of the land so i built myself a water level using some plastic tubing off ebay.
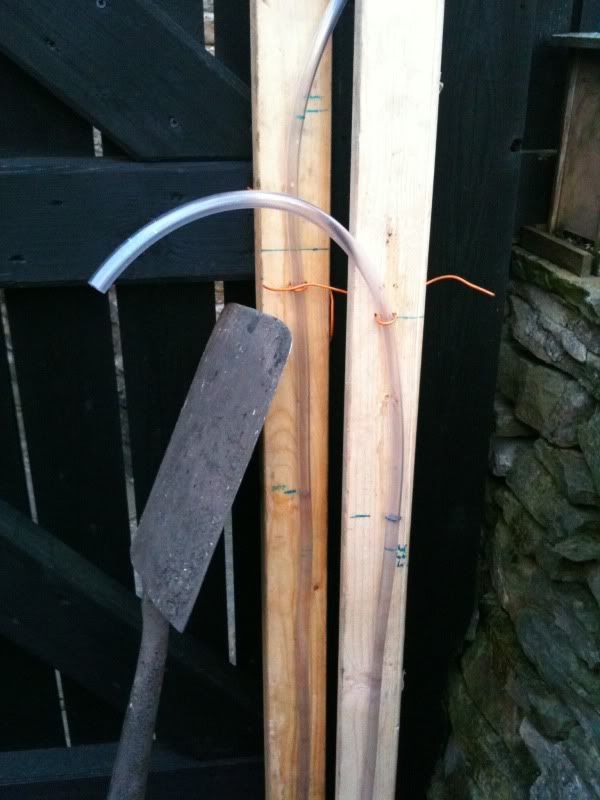
for those not familiar with them it's a real cheap easy method to check ground levels over long distances without any fancy equipment.
So thats about it for now, next couple of jobs are to build the concrete retaining wall shuttering and start digging up the exisitng buried power cable
=====================================================
A bit more progress this weekend....
My next door neighbour has kindly let me store my dismantled CTI on their drive for as long as I need, so the first job was to rebuilt the suspension and put it back on its wheels so that I had a rolling shell. With that done myself and Mike pushed it off my drive and onto his. With that done I could turn my attention to some of the ground work that needs doing.
I chased out the existing power cable between the house and the drive. This is going to be replaced with some 6mm 3 core SWA.
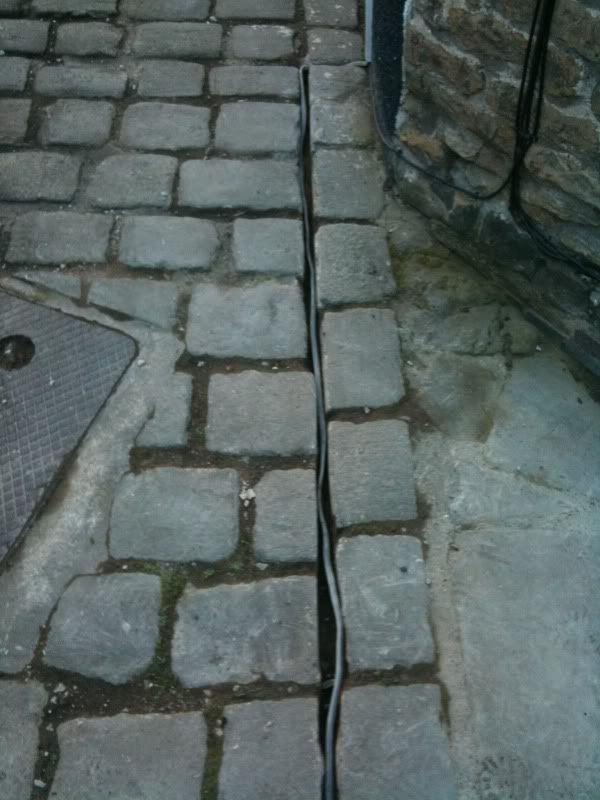
Nothing is ever straight forward is it?? I'm going to block pave the section in front of the garage so I needed to cut some of the large stones at the base of the wall so that the bocks can sit up against the edge of the wall. However I came upon this mother!!!
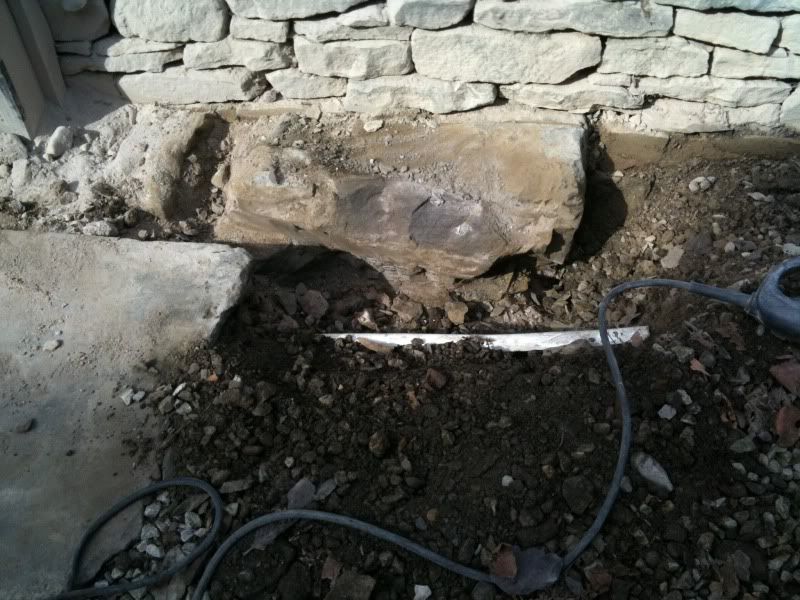
It took multiple passes with a 9", sledge hammer and a SDS drill to get rid of it!!
I also had to cut down another large stone so that it was in line with the rest of the other cobbles
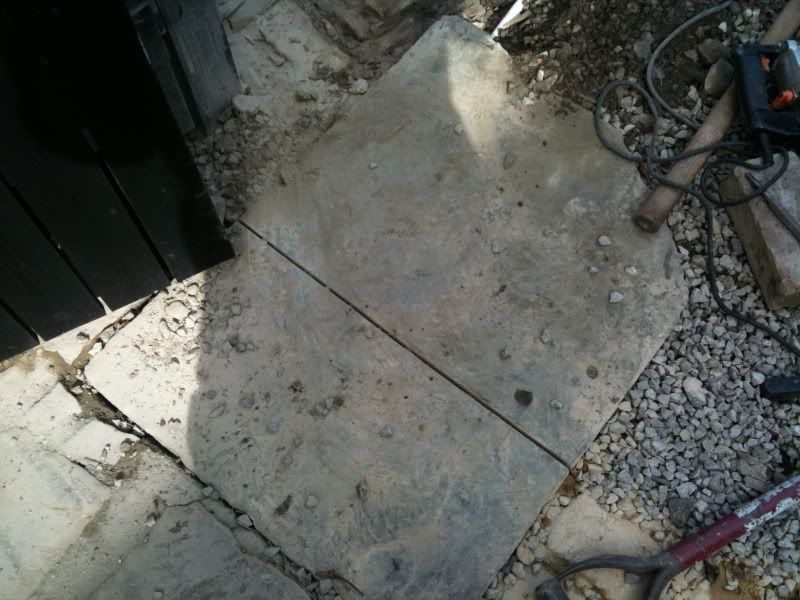
The drive was covered in limestone chippings which I’m not going to need so I piled them all up in the hope I can get someone to come and take them away rather than having to pay for a skip to put it all in. Any takers??
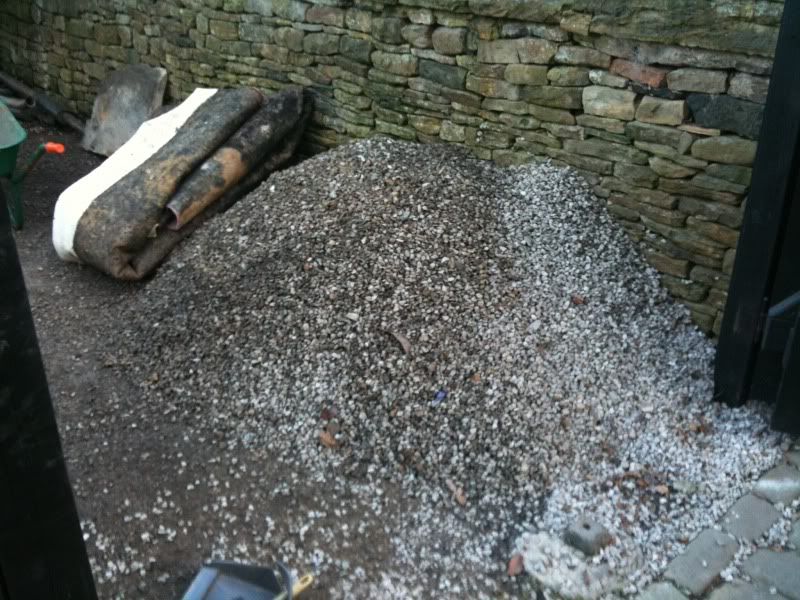
With them all removed it left me with this
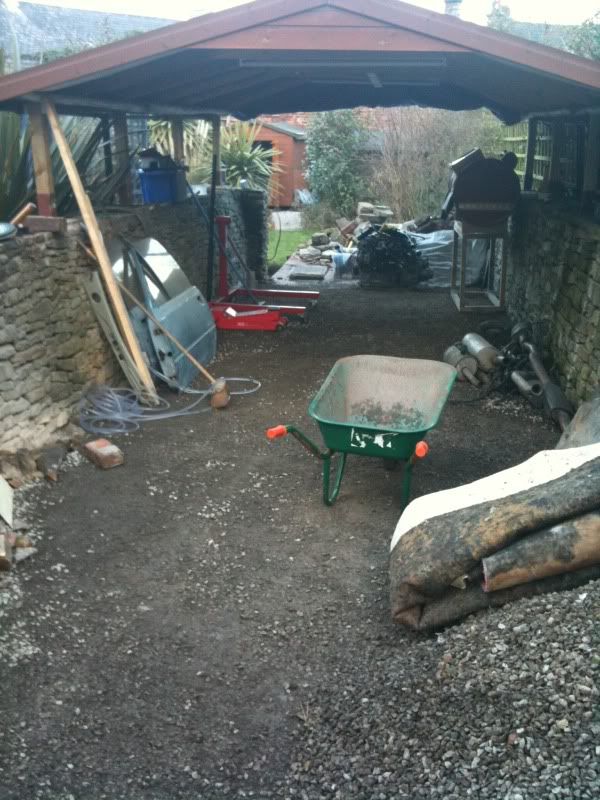
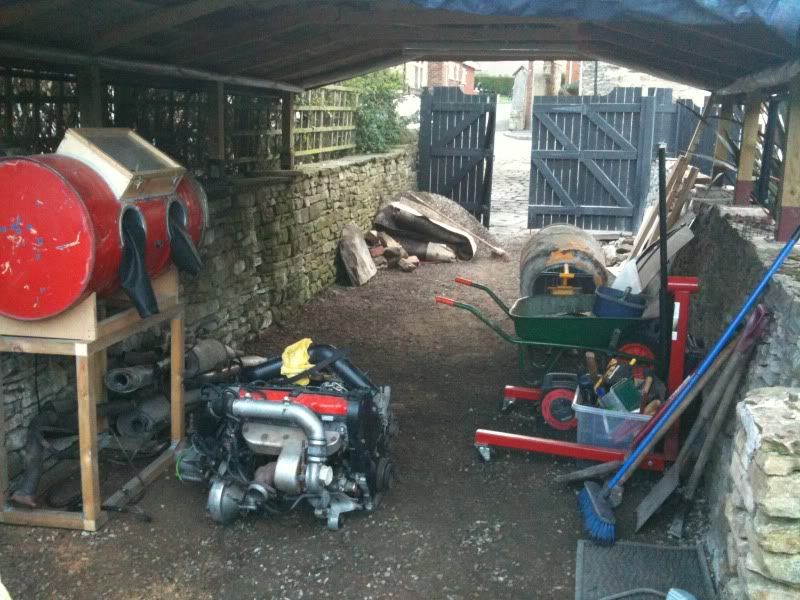
So I’m slowly making progress
=====================================================
right another change of plan!!
the inspection pit is now no longer needed as i've just bought this!!! (not the A6 ) David i'm holding you presonnally responsible!!
) David i'm holding you presonnally responsible!!
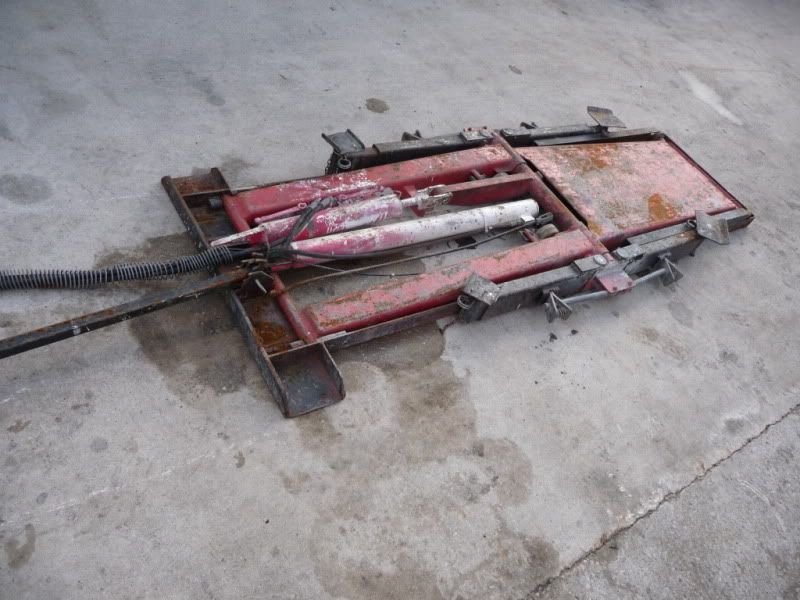
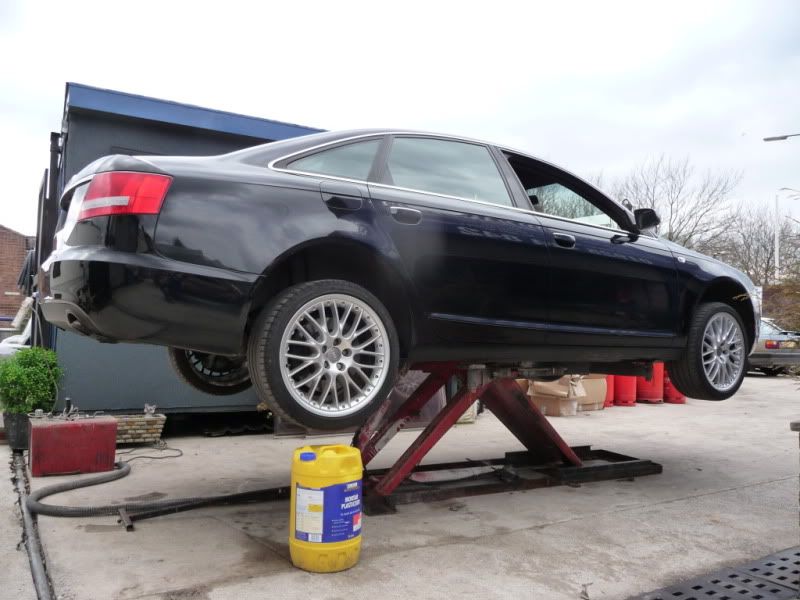
I'm going to shutter a recess in the new concrete floor for this to sit in, so its flush to the floor.
I've also made some good progress this weekend
I managed to dismantle the carport without killing myself (only just). I use dismantle in the loosest possible sense as it was more of an uncontrolled collapse!! luckliy i managed to jump clear after removing the last remaining truss tie as it came crashing down but in the process i managed to stand on a plank with an up turned nail in it which went right through my shoe and into my heel about a good cm or so ouch!!
anyway at least it was down
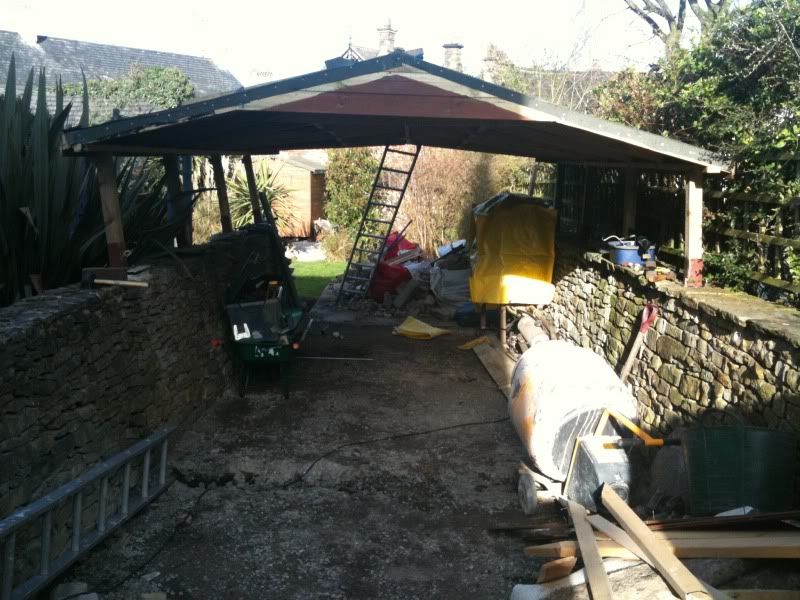
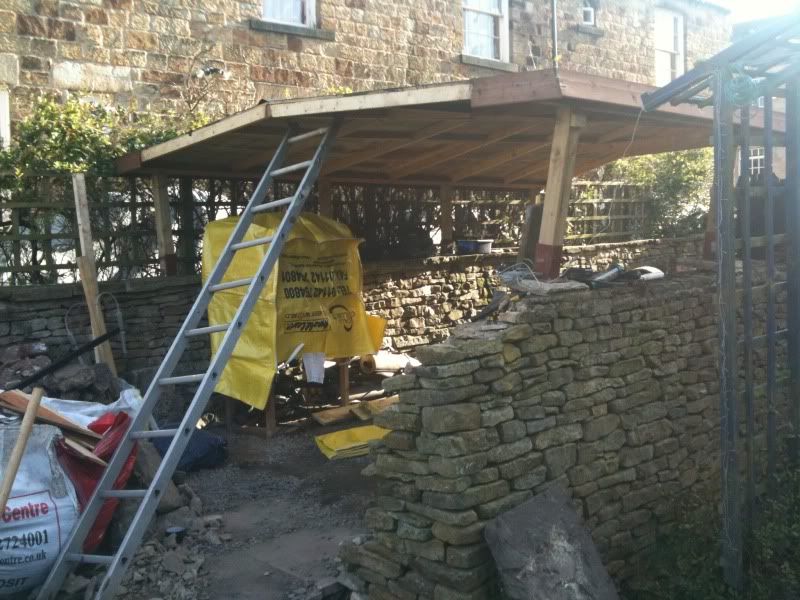
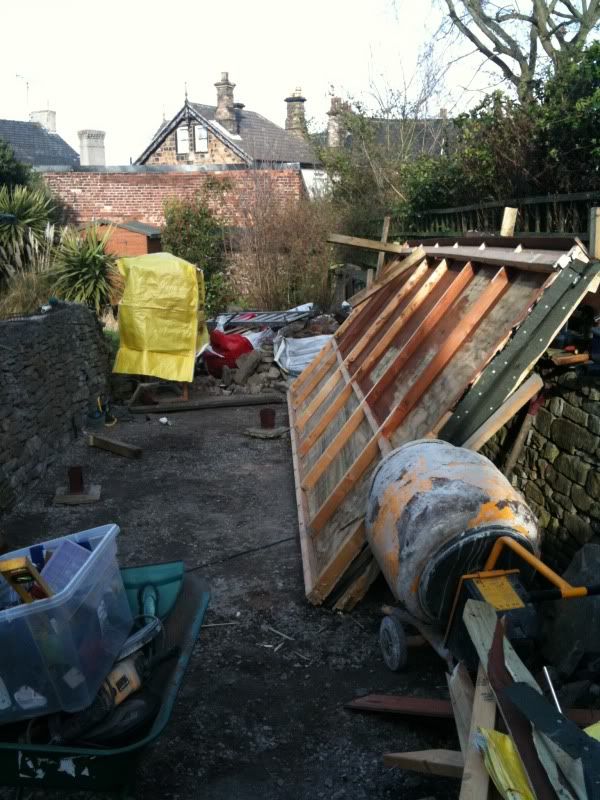
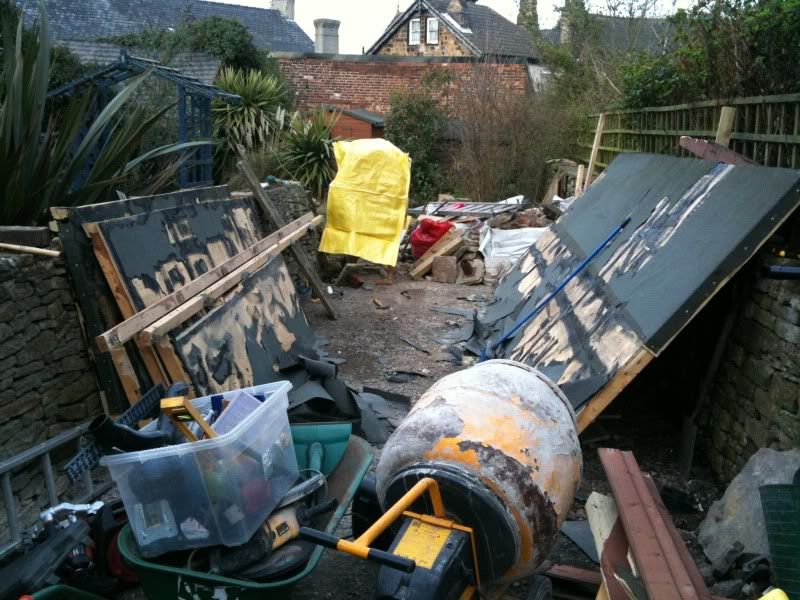
I'm going to recycle the old carport roof materials for shuttering the new concrete wall, doing my bit for the environment
I also wired in the new armoured cable. Trying to get it through our house wall which is 60cm solid stone was fun!!
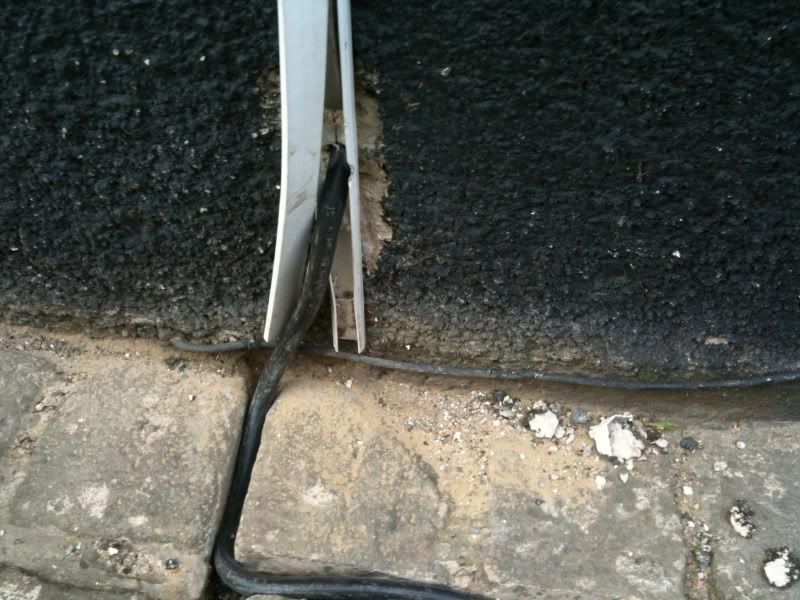
i think thats about it for now
=====================================================
update time...
I've been slowly chipping away at the groundwork, it takes quite a while doing it all on my own and trying to fit it around a 9-5 job and having to spend "Quality Time" with the family anyway i'm just making excuses why progress isn't as speedy as i'd like
anyway i'm just making excuses why progress isn't as speedy as i'd like 
To make this things even trickier with marking out and getting the levels right i've found the walls of the drive aren't parallel with each other, the gates to the drive aren't square to the drive and when the levels are all on the ****! so it means everything has to be checked about 4 times before i do anything major. Here s a few pics of the last day or so's progress
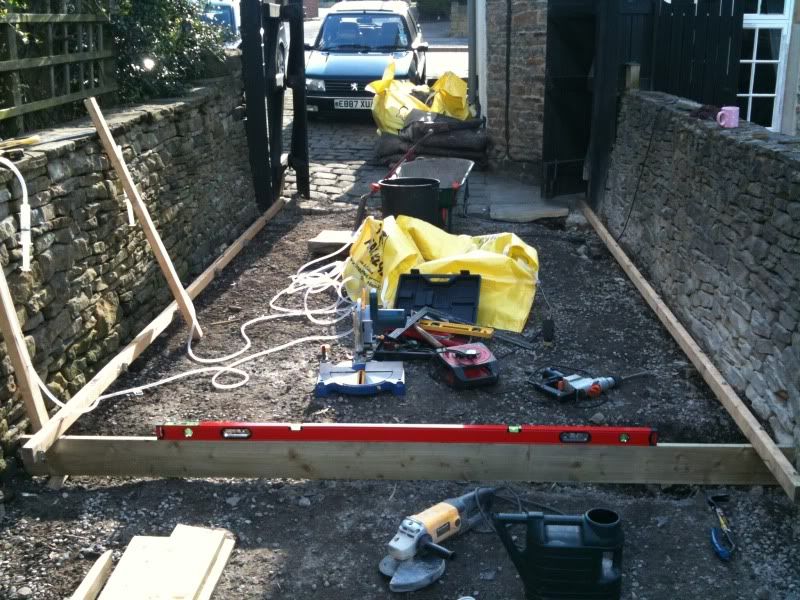
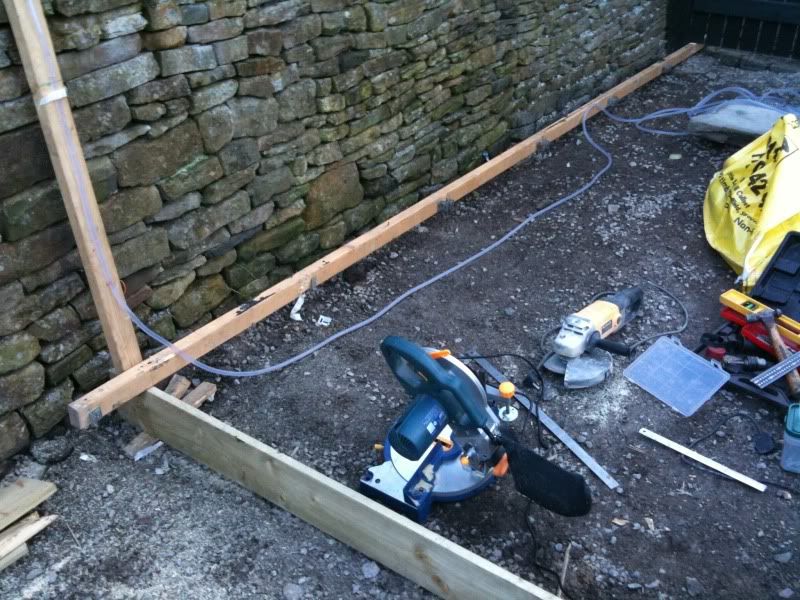
I've also built the shuttering for the recessed hole i'm going to have for the car lift to sit in in the floor.
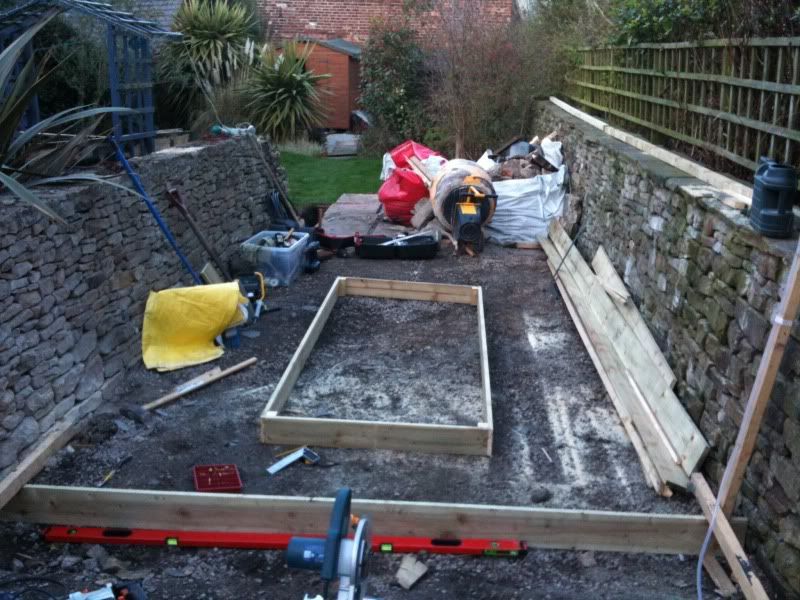
=====================================================
after initally setting the first shutter level so that block paved section of the drive would slope downhill from the garage towards the gate (& drain) i found that due to my garden sloping away it meant the garage floor level was over 150mm higher than it was now, so instead of that i've decided to keep the floor at about the same level it is now and have a drainage gulley infront of the garage to stop and water ingress instead.
This meant however i needed to do a hell of a lot of digging to take the soil out inbetween the shutters!! thats pretty much i did all day and i'm now officially broken!!
There's still more digging to be done as i need a deeper section for the car lift recess
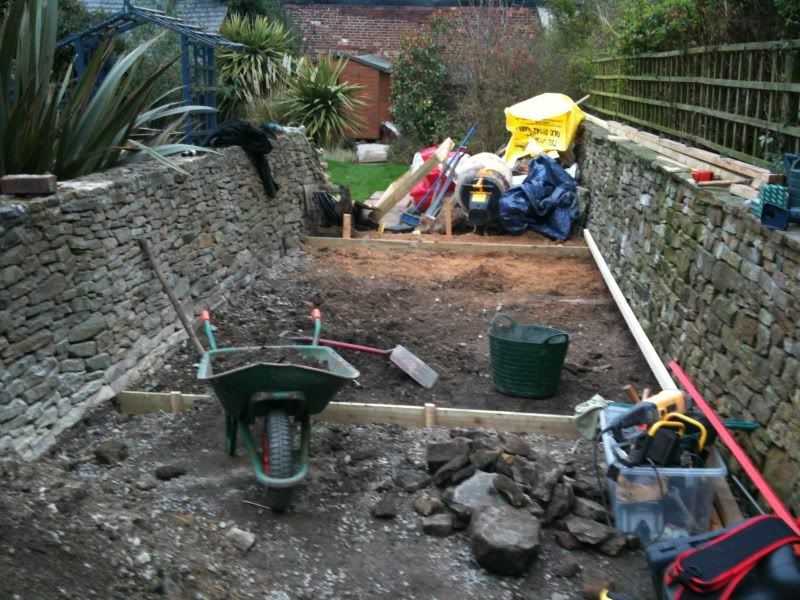
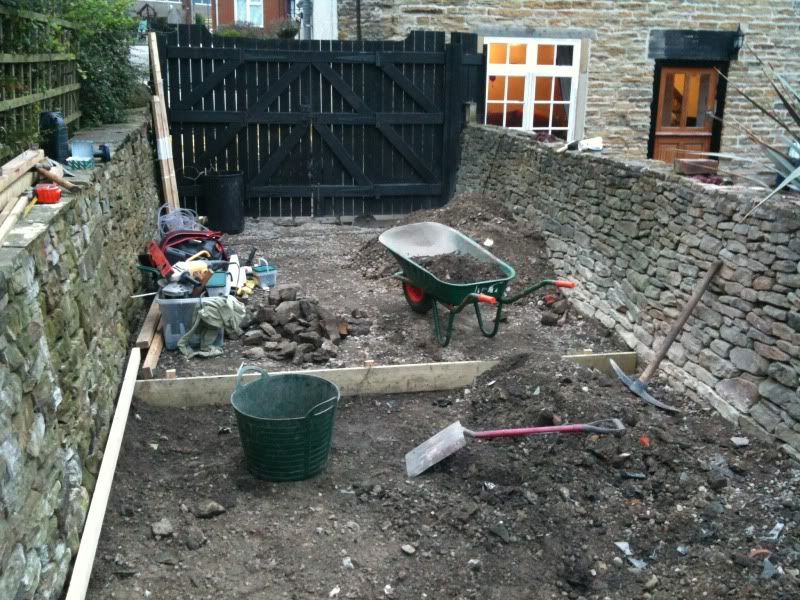
=====================================================
I've been slowly chipping away at the groundwork still!!!....
I've now pretty much finished the first section including the recess for the car lift, the next step is to wacker plate the sub base down before the visqueen sheet is layed, the matabar sheet is cut and bent to shape and the concrete is poured. The boards down the edges of the walls are expasion boards, they're soft fibre boards and they will absorb the expansion of the concrete slab as it cures rather than the slab putting undue stress against the wall.
As i'm having to fit all the work in around evenings and weekends it's taking its time so rather than hire a wacker plate i'm going to buy one and sell it on after i've finished as it will work out cheaper than hiring one repeatedly or for a long period of time.
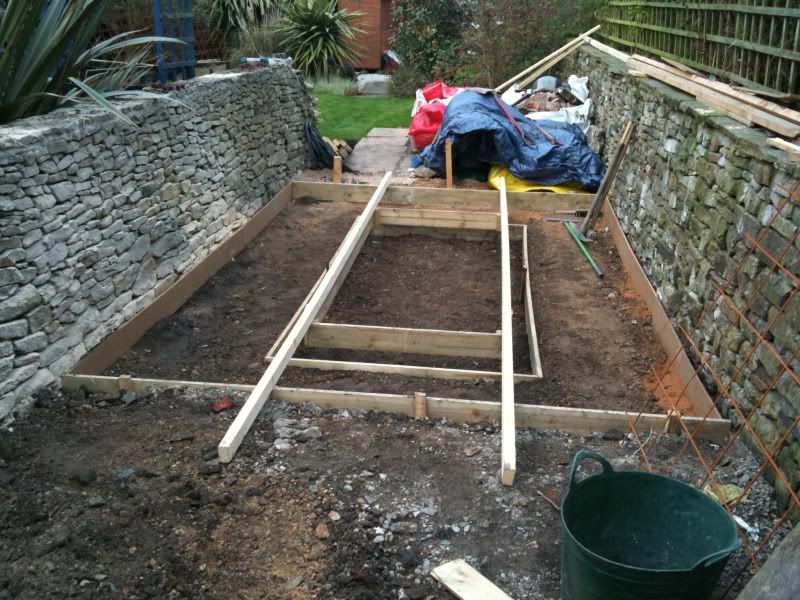
I've had my first load of materials delivered which are now blocking up the drive. And i'm due some more later in the week so hopefully should have some more exciting progress later in the week
=====================================================
update time
again i've been slowly choipping away at it. I picked up my new wacker plate earlier in the week so i put it to good use the other night and compacted the base of the recess. Once nicely flattened down i gave it a thin covering of sand and then a final going over with the wacker plate. The next job was to cut and bend the matabar sheet into shape to fit the recess. After initially trying to bend it by hand and hit it with a hammer i final came up with the easy solution of using a length of 2"x4" as a lever, it made the whole process a piece of ****!!
To support the matabar in the middle of the concrete base you can buy special plastic "chairs" to hold them but they're are £40 a bag of 200!!! so the cheaper easier method is to use some sections of brick to support the mesh instead
so this is how it looks now (cross supports will be removed they were just there to maitain shape whilst the outside was wacker plated).
I just need to remove the matabar and lay the visqueen and refit the matabar then i can pour the base maybe this weekend
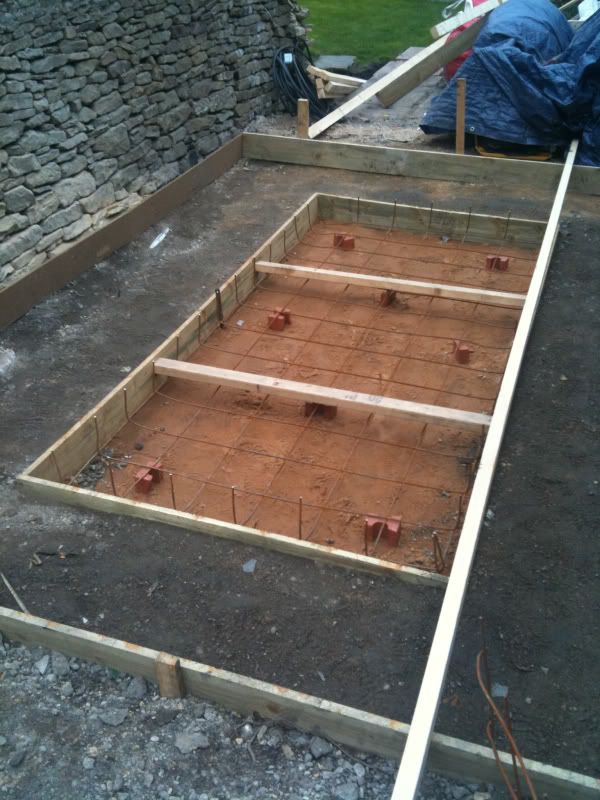
Tonights job was to rebuild the end of the drystone wall which had partly been dismantled. God they are like the world crapest jigsaw!! none of the pieces fit and you just have to try a million pieces and brute force before you can get it all to go together. Anyway i've pretty much finished it, it just needs the top layer cement capping into place and it's done. Unfortunately it was too dark by the time i finished (11.20pm) to get a photo so i'll have to get one tomorrow instead. (As exciting as pictures of drystone walls are!!!)
=====================================================
another not terribly exciting update
i had some more materials delivered inthe week but due to running out of space on my drive and another delivery due the next day i had to shift 62 hollow concrete blocks by hand the other evening! they weigh more than they look!! and i managed shifting them about 11.20pm much to the amusement of the pub goers opposite my house.
these hollow blocks are going to form the new retainng wall and they're going to have the rebar tied through them, to bind the footing, the wall and the concrete base all together
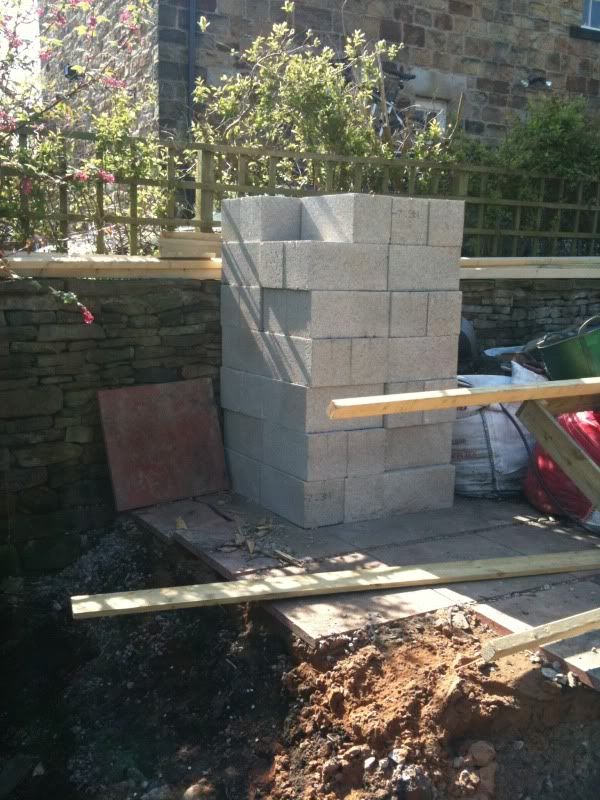
the shorter sections of the smooth rebar are going to be used to tie the 3 slab pours of the concrete base together. The 3 slabs have an expansion joint btween them and these steel dowels join 2 adjacent slabs together. The black rubber sleeves you can just make out are used so that the dowels can move slightly as the pad expands/contracts
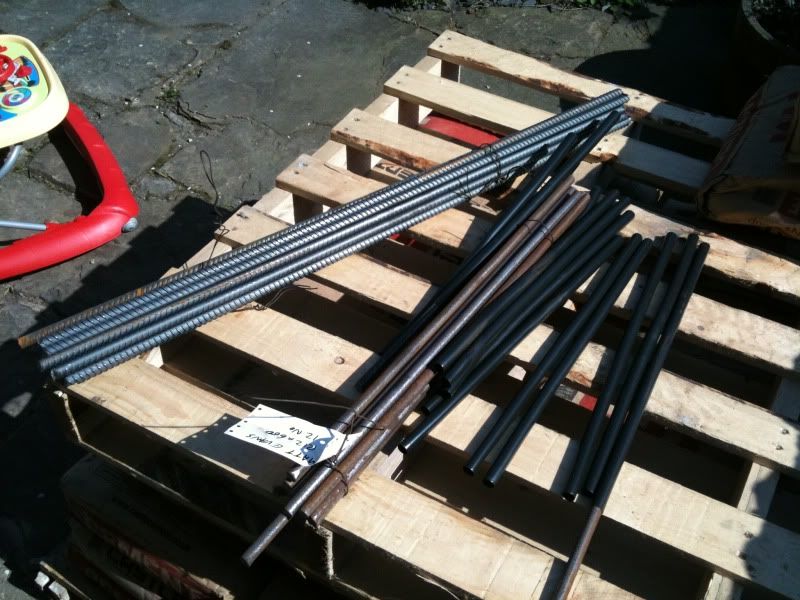
Oh and as i mentioned previusly i've pretty much finished rebuilding the end of the dry stone wall. It just neeeds the top level of stones capping(cementing) in place
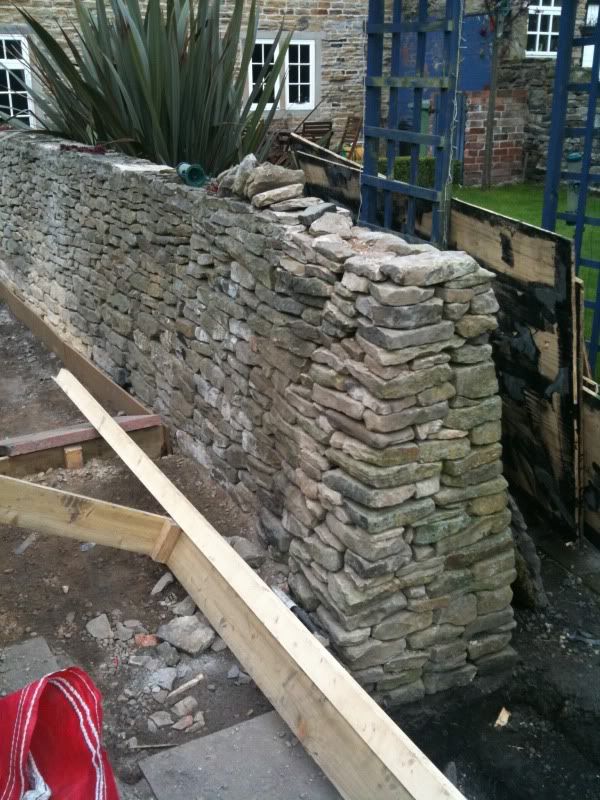
=====================================================
made some good progress today, i managed to pour the car lift base., fingers crossed none of the 47 bastard neigbourhood cats get in it!!! i've already had my cat run through it once :angry:
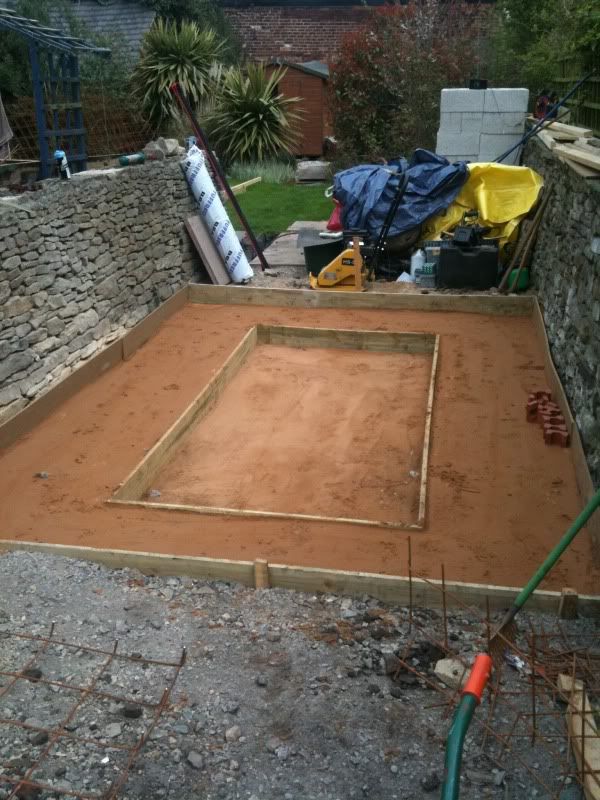
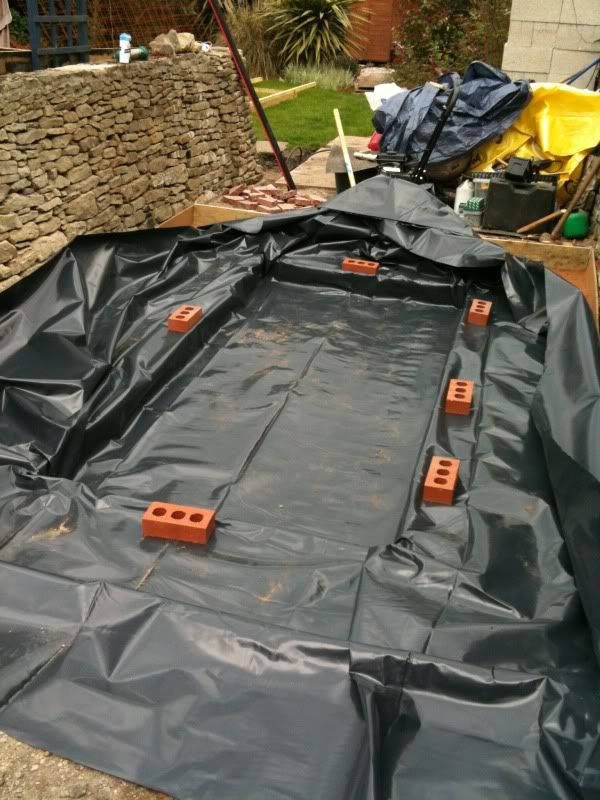
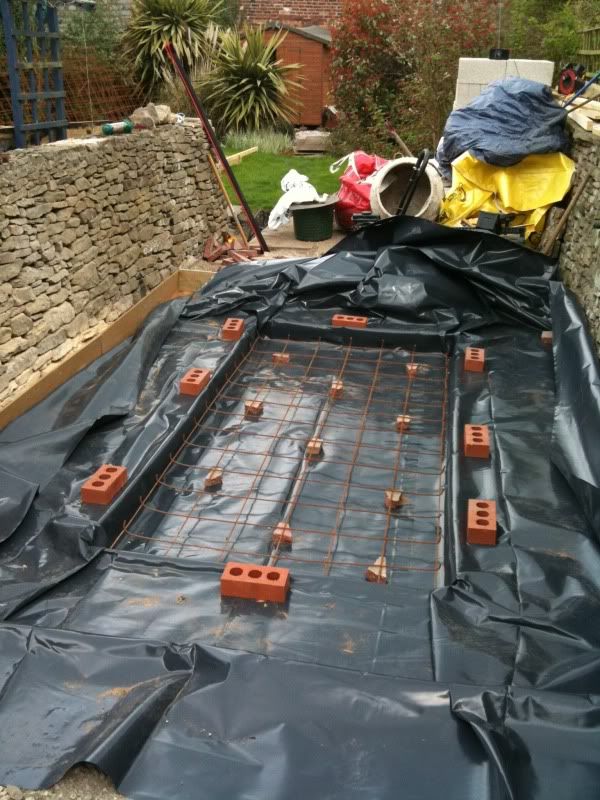
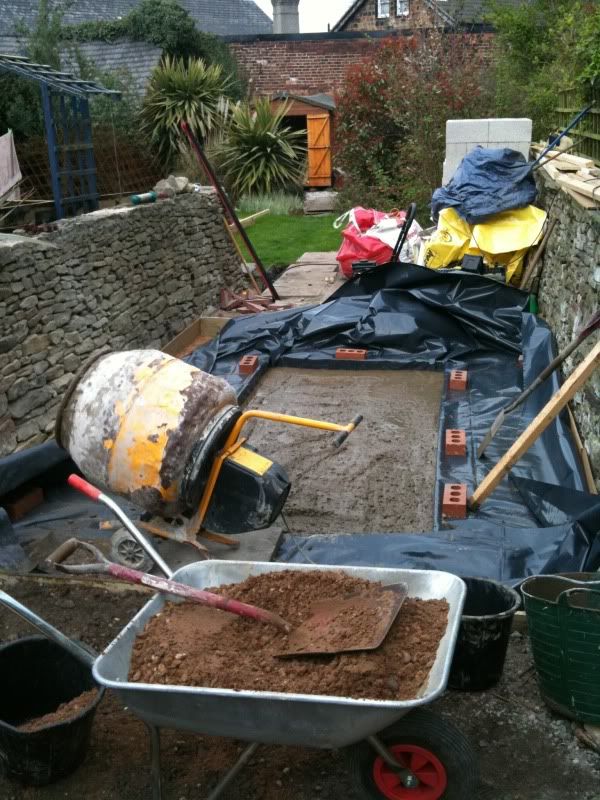
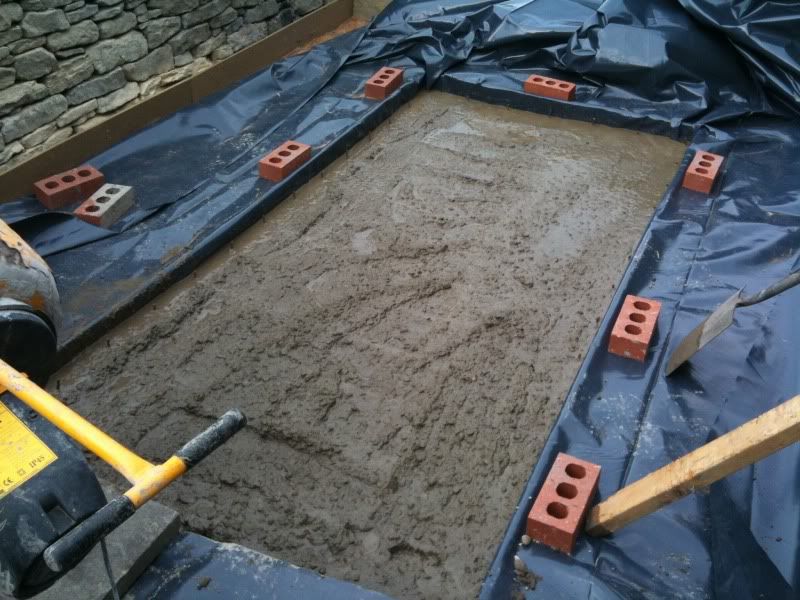
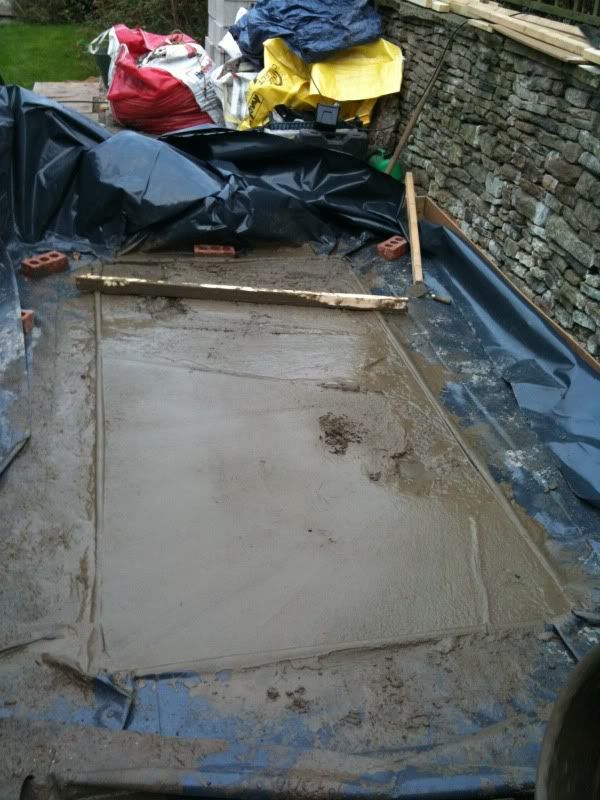
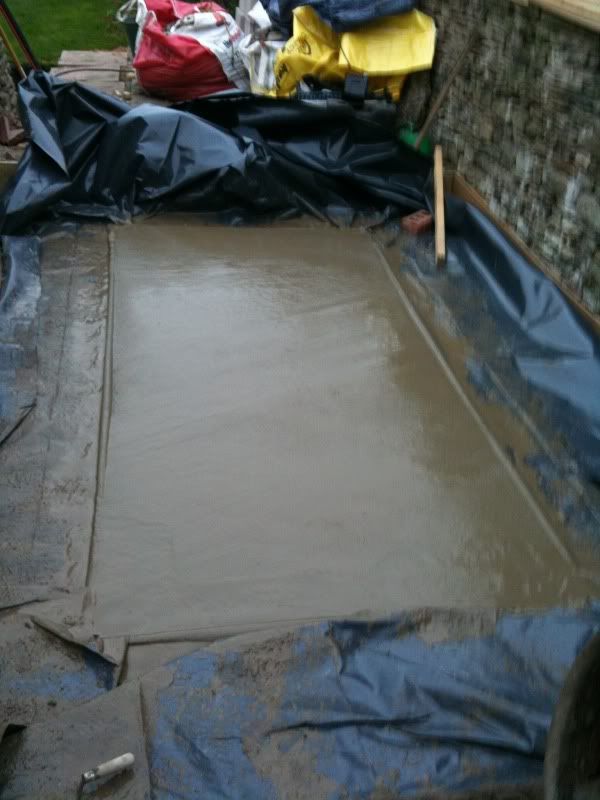
=====================================================
managed some more this weekend
The first job was to repair some of the large wall capping flagstones on the right hand wall that had been loosened when the roof of the carport came crashing down. When it came down the uprights which were bolted to several of the flagstones pulled the flagstones loose. So i had to chip away the old bonding cement/mortar and re-mortar the flags to the wall.
Once that was done it was then onto building the single course of bricks on top of the wall. The wooden frame of the workshop will then sit on this.
Anyway it took me most of the afternoon to lay the bricks as I've never done it before but i took my time and it seemed to all work out OK. After about 10 or so bricks i got into a little rhythm which helped.
Here's a few pics of the progress
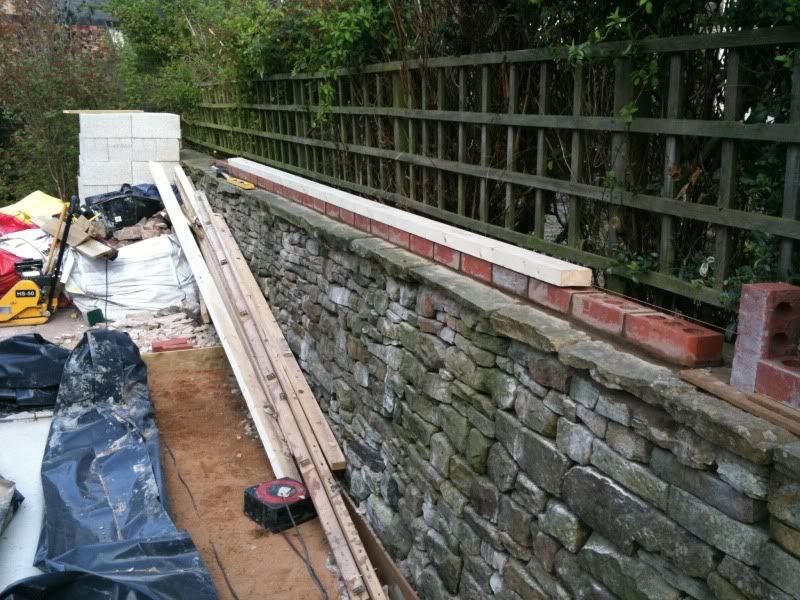
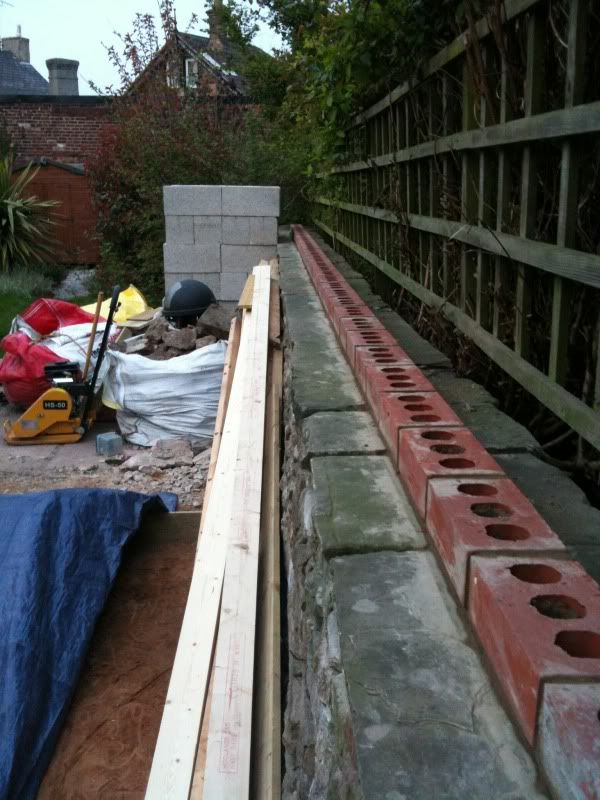
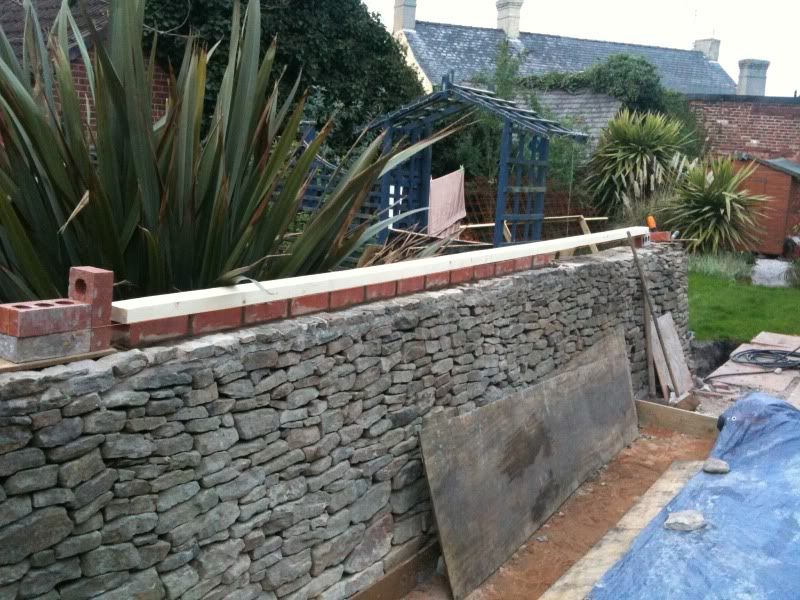
The first lot is a cut and paste of my thread from another forum.
=====================================================
I decided that i needed more space and somewhere to work on my cars indoors so i've hatched a plan to replace my shed and carport with a purpose built garage and to pour a nice smooth concrete base instead of the limestone chipings i currently have.
So after many weeks of umming and ahhing i finally bit the bullet and dismantled my shed this weekend. It was a complete mission and has taken all weekend and wouldn't have been possible without Tom & Henry's help. It's amazing the amount of "stock" i've aquired ince i originally built it.
Anyway the plan was to move the shed to the bottom of the garden whilst the new garage is being built that way it can hold all my tools and equipment etc I've luckliy been able to store some stuff in my nextdoor neighbours garage and my other neighbour is going to have my CTI on their drive whilst my T16 is off to Chris's garage for a short holiday

So everything was decamped into a gazeebo yesterday whilst i started the dismantling process. Because i had insulated and internally clad the shed it made things take 10 times as long.
Here's a few pics
How the shed was originally (pre carport)







Thats about it for now, the next step is to get rid of the cars, Extend the wall that surrounded the shed base previously then start prepping the groundwork for the concrete
so stay tuned......
=====================================================
So this afternoon/evening i made a start on digging the footing for the wall. I'm not entrely sure how deep i should go but i reckon about 100-150mm of concrete should be enough. The wall on top is really only going to be cladding to match the rest of the wall so the footing isn't supporting a massive weight. Behind that i will pour a concrete retaining wall to hold the crusher run etc in place and the concrete slab will come up to the edge of it and sit ontop of it.
any way a few more pics



=====================================================
small not very exciting update
after borrowing Tom's SDS drill and my next door neigbours massive F.O. slege hammer i managed to smash my way through the path. It took a fair amount of effort as the bloody thing was over a foot deep! don't you hate it when someone does a half decent job!


any way once the path was removed i needed to check the lie of the land so i built myself a water level using some plastic tubing off ebay.

for those not familiar with them it's a real cheap easy method to check ground levels over long distances without any fancy equipment.
So thats about it for now, next couple of jobs are to build the concrete retaining wall shuttering and start digging up the exisitng buried power cable
=====================================================
A bit more progress this weekend....
My next door neighbour has kindly let me store my dismantled CTI on their drive for as long as I need, so the first job was to rebuilt the suspension and put it back on its wheels so that I had a rolling shell. With that done myself and Mike pushed it off my drive and onto his. With that done I could turn my attention to some of the ground work that needs doing.
I chased out the existing power cable between the house and the drive. This is going to be replaced with some 6mm 3 core SWA.

Nothing is ever straight forward is it?? I'm going to block pave the section in front of the garage so I needed to cut some of the large stones at the base of the wall so that the bocks can sit up against the edge of the wall. However I came upon this mother!!!

It took multiple passes with a 9", sledge hammer and a SDS drill to get rid of it!!
I also had to cut down another large stone so that it was in line with the rest of the other cobbles

The drive was covered in limestone chippings which I’m not going to need so I piled them all up in the hope I can get someone to come and take them away rather than having to pay for a skip to put it all in. Any takers??


With them all removed it left me with this


So I’m slowly making progress

=====================================================
right another change of plan!!
the inspection pit is now no longer needed as i've just bought this!!! (not the A6


I'm going to shutter a recess in the new concrete floor for this to sit in, so its flush to the floor.
I've also made some good progress this weekend
I managed to dismantle the carport without killing myself (only just). I use dismantle in the loosest possible sense as it was more of an uncontrolled collapse!! luckliy i managed to jump clear after removing the last remaining truss tie as it came crashing down but in the process i managed to stand on a plank with an up turned nail in it which went right through my shoe and into my heel about a good cm or so ouch!!

anyway at least it was down





I'm going to recycle the old carport roof materials for shuttering the new concrete wall, doing my bit for the environment

I also wired in the new armoured cable. Trying to get it through our house wall which is 60cm solid stone was fun!!

i think thats about it for now
=====================================================
update time...
I've been slowly chipping away at the groundwork, it takes quite a while doing it all on my own and trying to fit it around a 9-5 job and having to spend "Quality Time" with the family
 anyway i'm just making excuses why progress isn't as speedy as i'd like
anyway i'm just making excuses why progress isn't as speedy as i'd like 
To make this things even trickier with marking out and getting the levels right i've found the walls of the drive aren't parallel with each other, the gates to the drive aren't square to the drive and when the levels are all on the ****! so it means everything has to be checked about 4 times before i do anything major. Here s a few pics of the last day or so's progress


I've also built the shuttering for the recessed hole i'm going to have for the car lift to sit in in the floor.

=====================================================
after initally setting the first shutter level so that block paved section of the drive would slope downhill from the garage towards the gate (& drain) i found that due to my garden sloping away it meant the garage floor level was over 150mm higher than it was now, so instead of that i've decided to keep the floor at about the same level it is now and have a drainage gulley infront of the garage to stop and water ingress instead.
This meant however i needed to do a hell of a lot of digging to take the soil out inbetween the shutters!! thats pretty much i did all day and i'm now officially broken!!
There's still more digging to be done as i need a deeper section for the car lift recess


=====================================================
I've been slowly chipping away at the groundwork still!!!....
I've now pretty much finished the first section including the recess for the car lift, the next step is to wacker plate the sub base down before the visqueen sheet is layed, the matabar sheet is cut and bent to shape and the concrete is poured. The boards down the edges of the walls are expasion boards, they're soft fibre boards and they will absorb the expansion of the concrete slab as it cures rather than the slab putting undue stress against the wall.
As i'm having to fit all the work in around evenings and weekends it's taking its time so rather than hire a wacker plate i'm going to buy one and sell it on after i've finished as it will work out cheaper than hiring one repeatedly or for a long period of time.

I've had my first load of materials delivered which are now blocking up the drive. And i'm due some more later in the week so hopefully should have some more exciting progress later in the week
=====================================================
update time
again i've been slowly choipping away at it. I picked up my new wacker plate earlier in the week so i put it to good use the other night and compacted the base of the recess. Once nicely flattened down i gave it a thin covering of sand and then a final going over with the wacker plate. The next job was to cut and bend the matabar sheet into shape to fit the recess. After initially trying to bend it by hand and hit it with a hammer i final came up with the easy solution of using a length of 2"x4" as a lever, it made the whole process a piece of ****!!
To support the matabar in the middle of the concrete base you can buy special plastic "chairs" to hold them but they're are £40 a bag of 200!!! so the cheaper easier method is to use some sections of brick to support the mesh instead
so this is how it looks now (cross supports will be removed they were just there to maitain shape whilst the outside was wacker plated).
I just need to remove the matabar and lay the visqueen and refit the matabar then i can pour the base maybe this weekend


Tonights job was to rebuild the end of the drystone wall which had partly been dismantled. God they are like the world crapest jigsaw!! none of the pieces fit and you just have to try a million pieces and brute force before you can get it all to go together. Anyway i've pretty much finished it, it just needs the top layer cement capping into place and it's done. Unfortunately it was too dark by the time i finished (11.20pm) to get a photo so i'll have to get one tomorrow instead. (As exciting as pictures of drystone walls are!!!)
=====================================================
another not terribly exciting update
i had some more materials delivered inthe week but due to running out of space on my drive and another delivery due the next day i had to shift 62 hollow concrete blocks by hand the other evening! they weigh more than they look!! and i managed shifting them about 11.20pm much to the amusement of the pub goers opposite my house.
these hollow blocks are going to form the new retainng wall and they're going to have the rebar tied through them, to bind the footing, the wall and the concrete base all together

the shorter sections of the smooth rebar are going to be used to tie the 3 slab pours of the concrete base together. The 3 slabs have an expansion joint btween them and these steel dowels join 2 adjacent slabs together. The black rubber sleeves you can just make out are used so that the dowels can move slightly as the pad expands/contracts

Oh and as i mentioned previusly i've pretty much finished rebuilding the end of the dry stone wall. It just neeeds the top level of stones capping(cementing) in place

=====================================================
made some good progress today, i managed to pour the car lift base., fingers crossed none of the 47 bastard neigbourhood cats get in it!!! i've already had my cat run through it once :angry:







=====================================================
managed some more this weekend
The first job was to repair some of the large wall capping flagstones on the right hand wall that had been loosened when the roof of the carport came crashing down. When it came down the uprights which were bolted to several of the flagstones pulled the flagstones loose. So i had to chip away the old bonding cement/mortar and re-mortar the flags to the wall.
Once that was done it was then onto building the single course of bricks on top of the wall. The wooden frame of the workshop will then sit on this.
Anyway it took me most of the afternoon to lay the bricks as I've never done it before but i took my time and it seemed to all work out OK. After about 10 or so bricks i got into a little rhythm which helped.
Here's a few pics of the progress







