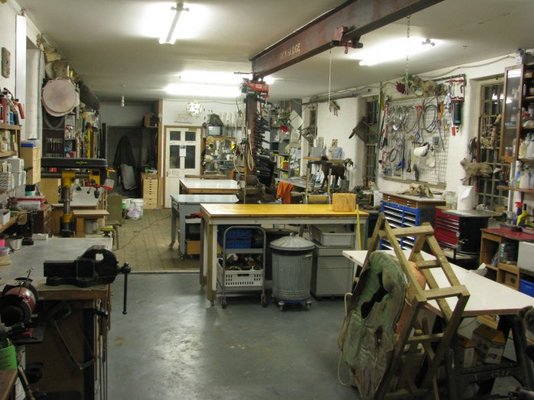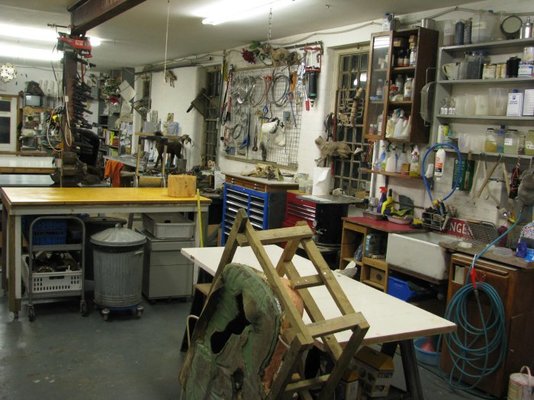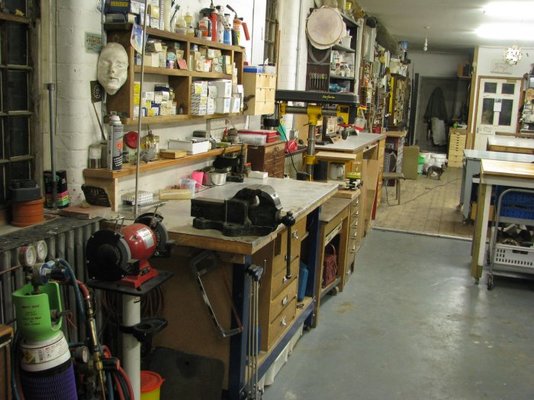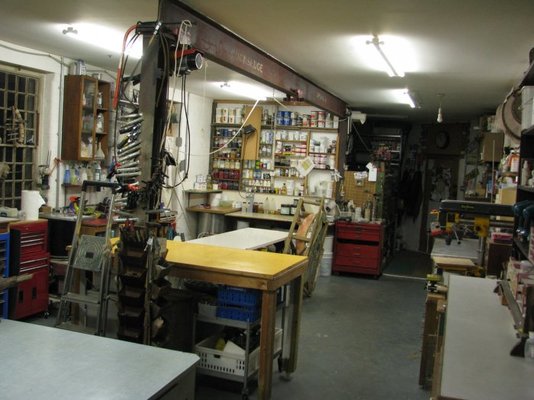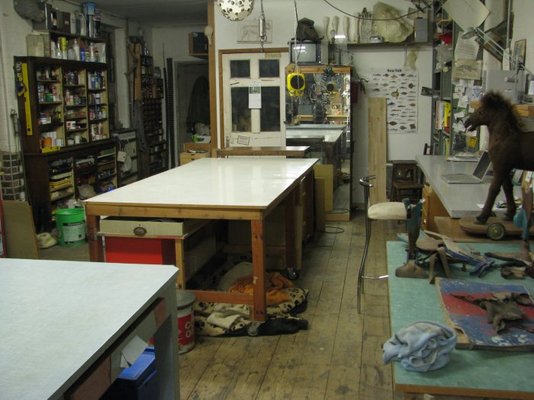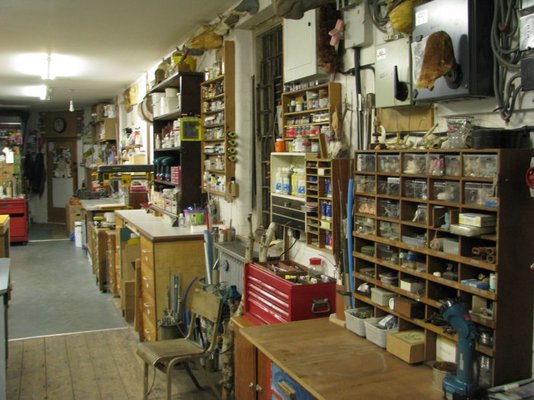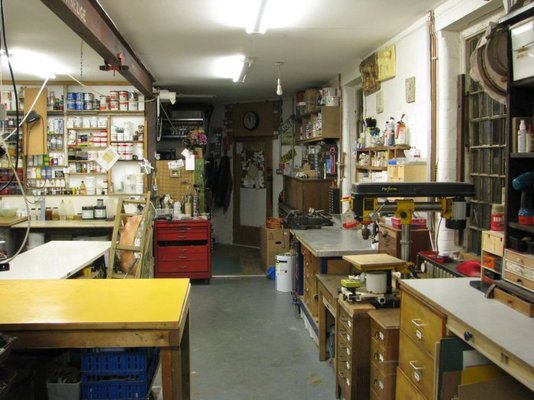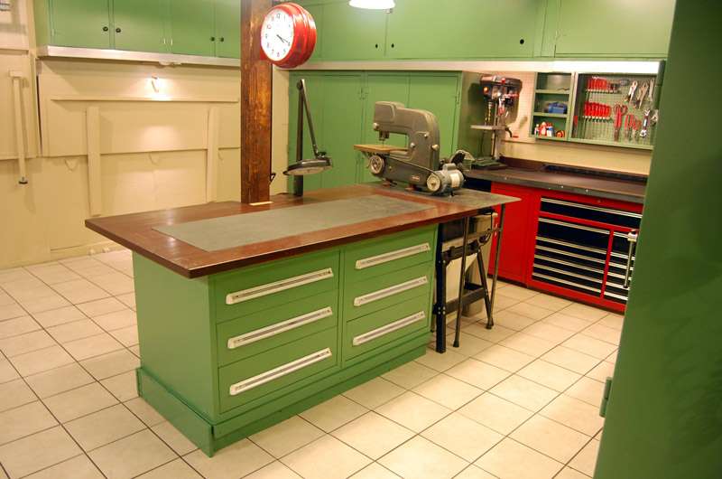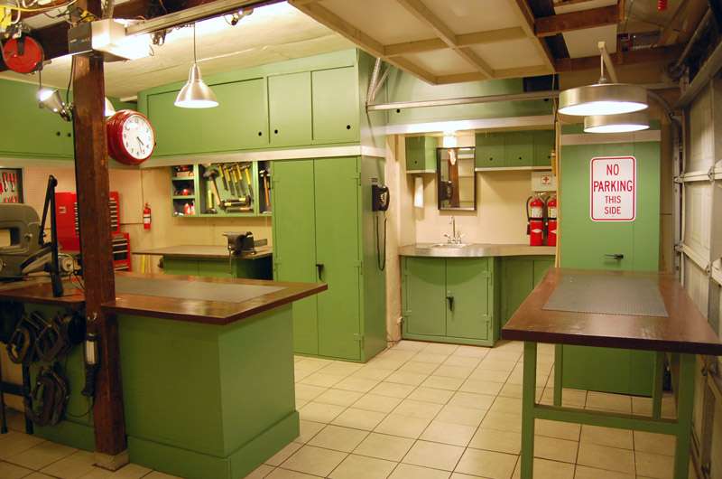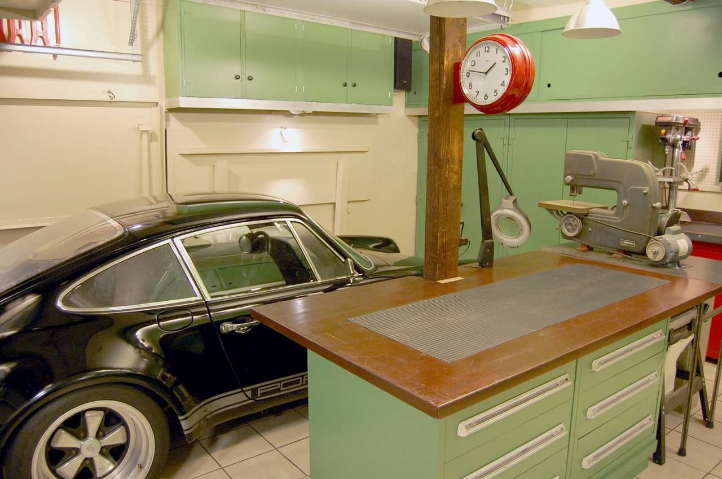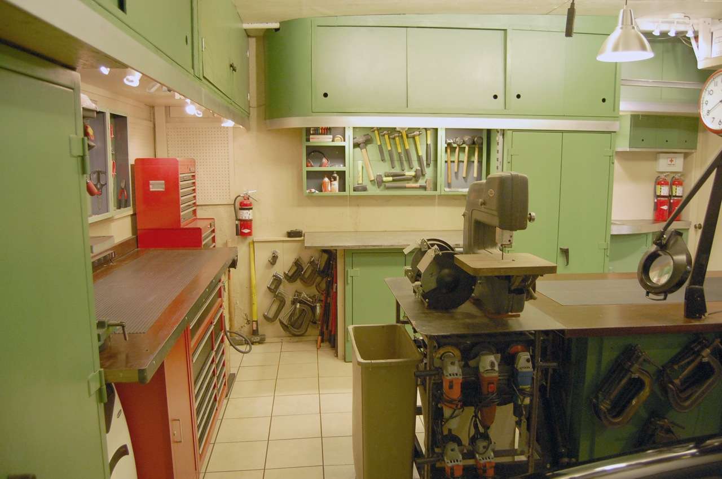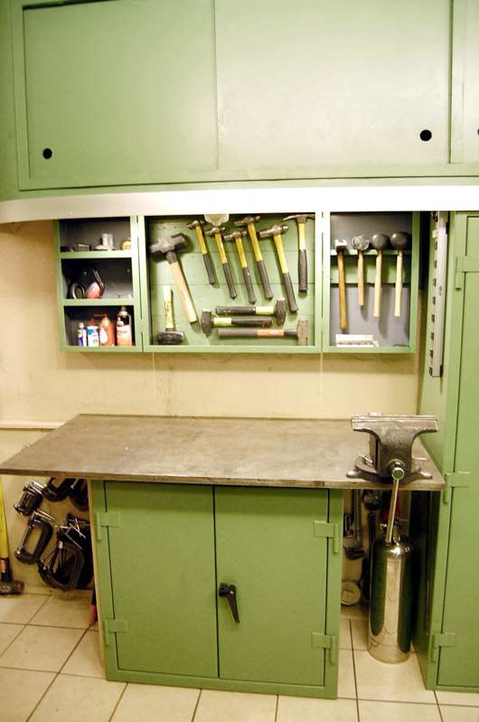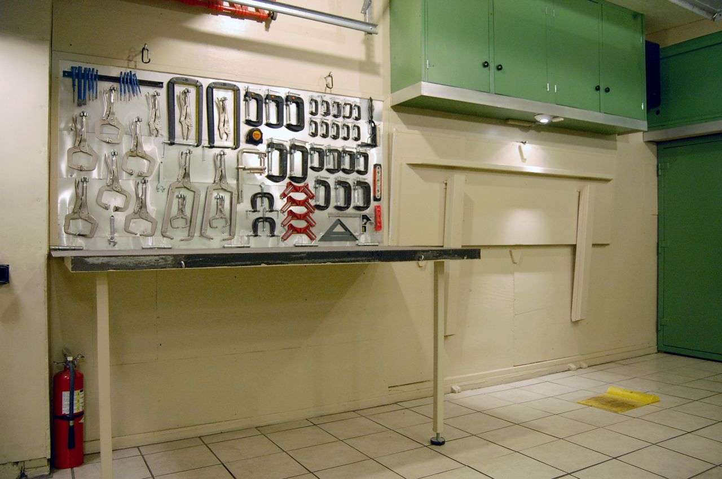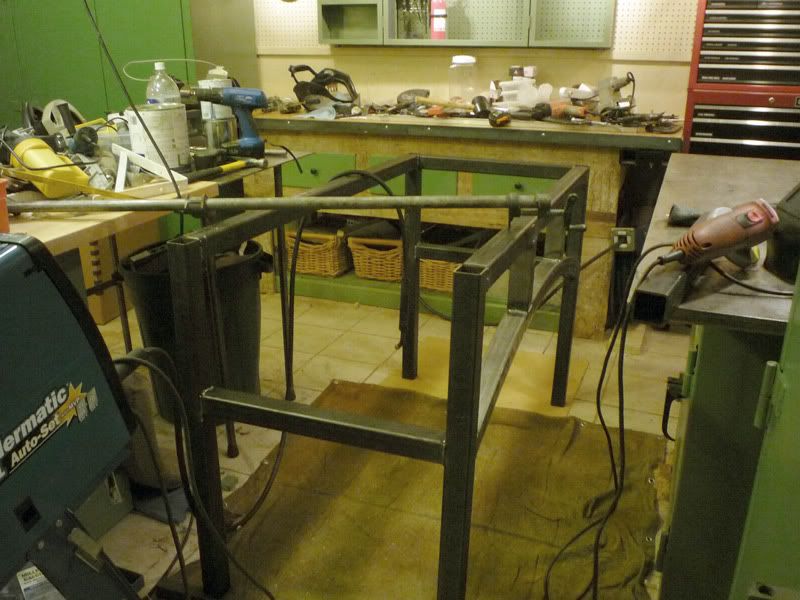Scamp
Member
- Messages
- 106
I didn't bother with a course of bricks around the bottom because I screwed a 2x1 batten all the way aroung the inside top edge of the shuttering. This created a 1" wide by 2" deep step all the way round the edge of the concrete base and allowed me to overhang the shiplap past the internal floor level and so stop any capillary action and so keep the sole plate dry. But it does mean I have a 2" step to drive up to get in the doorway.
I'll be honest though, if I were to do it again I would use tanalised 2x4 rather than CLS. But I'm hoping that the liberal use of creosote on as much of the timber as possible (not all of it though as my mate that helped me build it has a real aversion to creosote and so got the frame made and up before I could protect it) will be god enough to keep it in good shape until we sell the house in about 3 years.
I have to say that it did cost more than £1400 for the timber and roof covering. But then again, it is all OTT. Your average ready built shed is not triple skinned and nor does it have a slate effect roof.
Two of the firms I visited before biting the bullet and designing it all myself were only clad in 1/2" shiplap, the frames were only 2x2 and the roof only had trusses every metre or slightly more (Mine are full trusses every 600mm) and also only covered in felt. Seem to remember that the size I wanted was consistently over £2500. Something to do with me wanting a custom size.
I'll be honest though, if I were to do it again I would use tanalised 2x4 rather than CLS. But I'm hoping that the liberal use of creosote on as much of the timber as possible (not all of it though as my mate that helped me build it has a real aversion to creosote and so got the frame made and up before I could protect it) will be god enough to keep it in good shape until we sell the house in about 3 years.
I have to say that it did cost more than £1400 for the timber and roof covering. But then again, it is all OTT. Your average ready built shed is not triple skinned and nor does it have a slate effect roof.
Two of the firms I visited before biting the bullet and designing it all myself were only clad in 1/2" shiplap, the frames were only 2x2 and the roof only had trusses every metre or slightly more (Mine are full trusses every 600mm) and also only covered in felt. Seem to remember that the size I wanted was consistently over £2500. Something to do with me wanting a custom size.


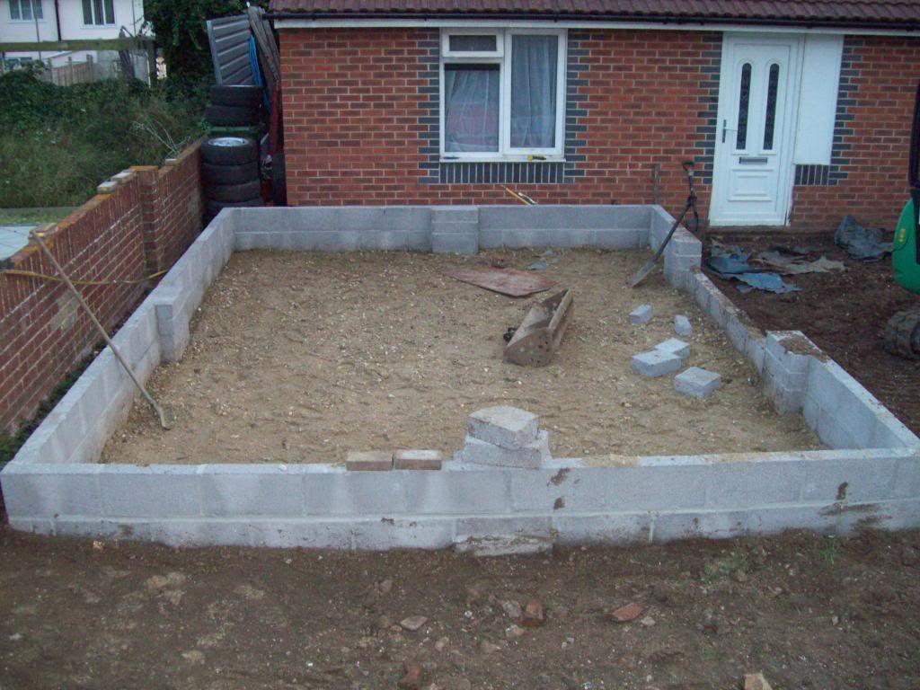
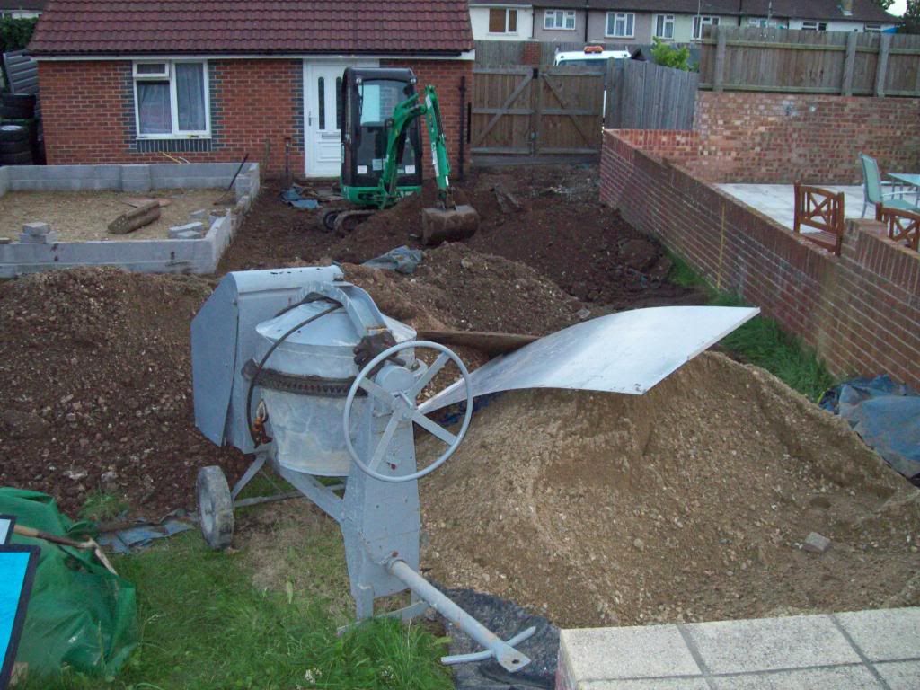
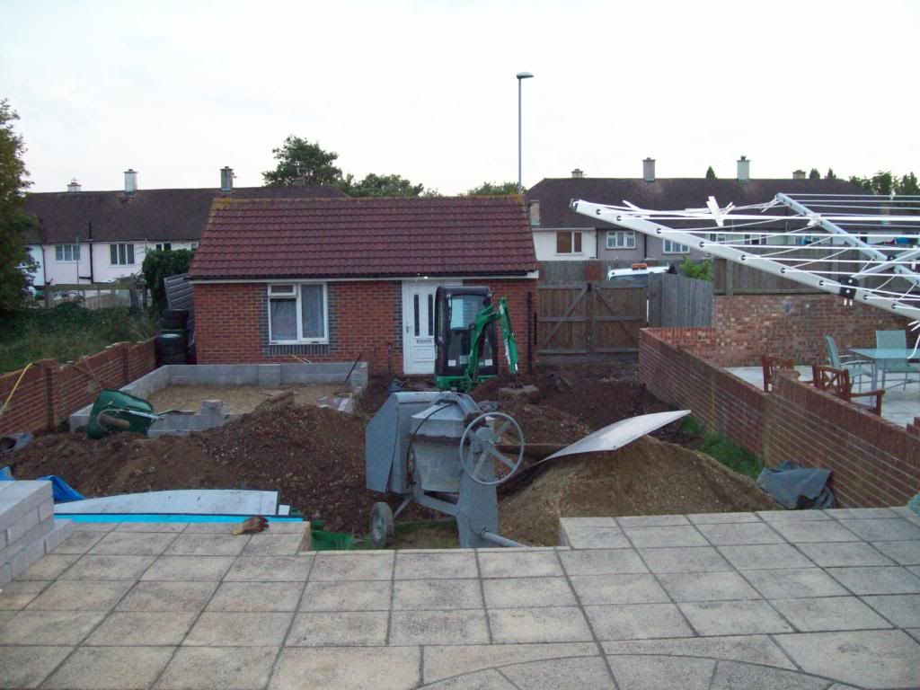
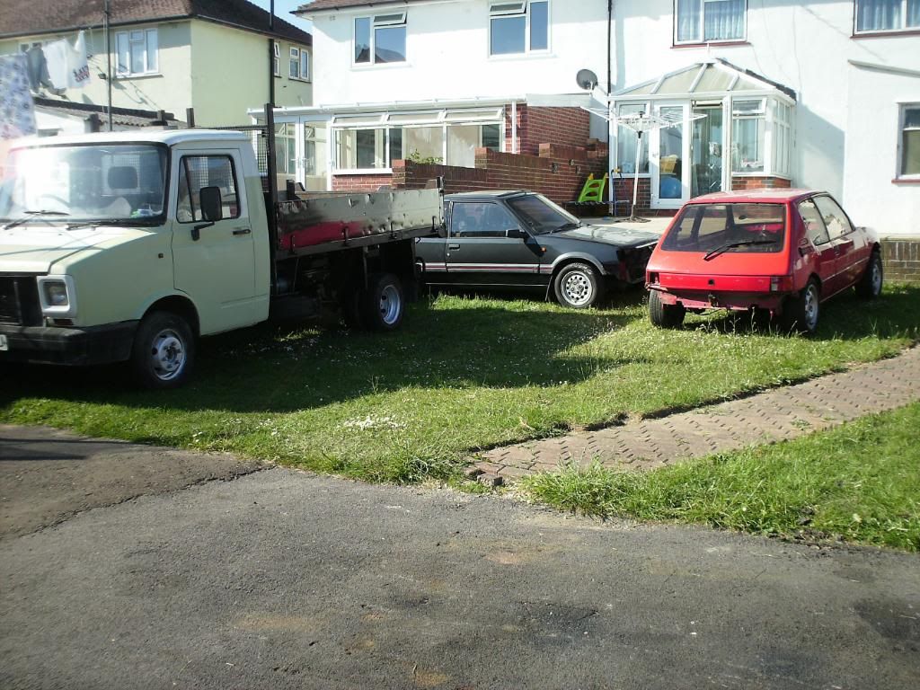
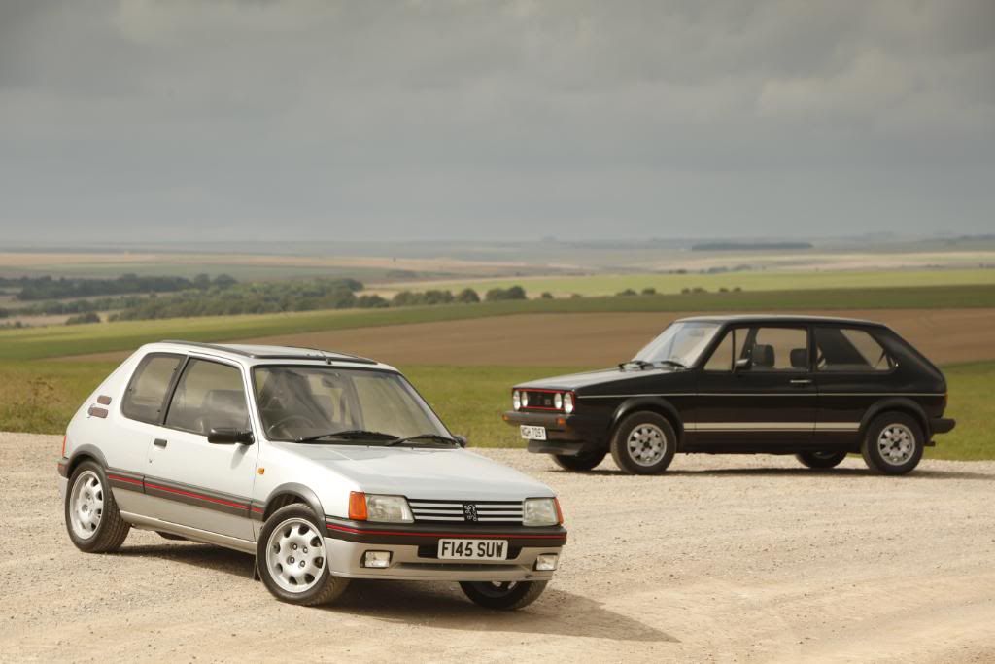
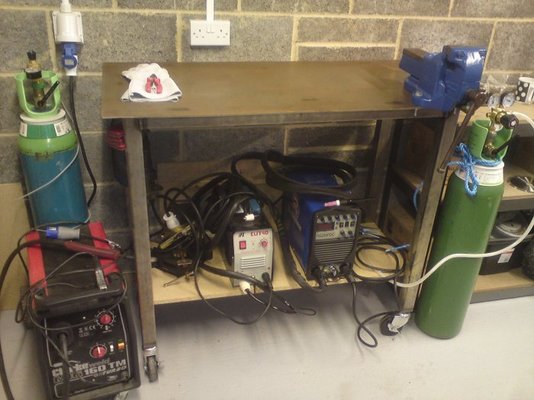
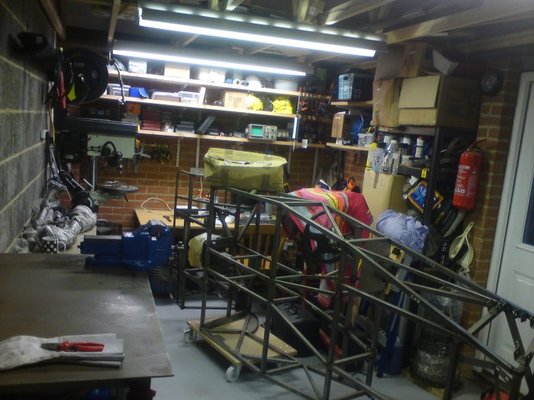

 Needless to say you can barely see any work surface at all at the moment although I did start to clean up yesterday (must be a January thing) so you can at least see the floor again.
Needless to say you can barely see any work surface at all at the moment although I did start to clean up yesterday (must be a January thing) so you can at least see the floor again.

