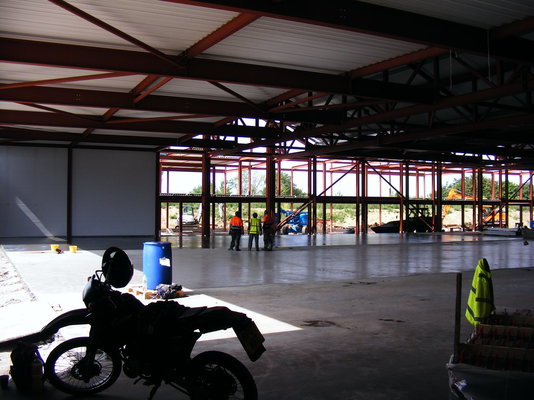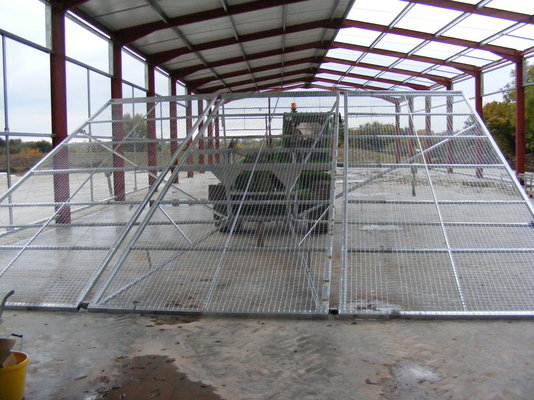Brad93
Member
- Messages
- 19,310
- Location
- Essex, United Kingdom
I've enquired through a few members on this forum about having a workshop built and it's just too expensive to have someone else do the steelworks especially at the current steel prices.
So I'll do the steel work myself and the erecting. But I need someone to do the calculations and engineering drawings for the steels and cladding.
Can anyone advise an consultant or company they've used before?
Frame will be galvanised and the stanchions /columns will need to be set 300mm odd into Cones/j bolts the ground so when the concrete floor gets laid I've got no base plates impeding floor space and sweeping etc.
I know very little about concrete bases so I need a floor that will take (in the future) a lathe up to 5 ton. Plus the mill, another lathe, surface grinder etc.
Cladding I'll probably go with 40mm insulated sheets on the walls and 60mm on the roof.
Roller shutter door too.
So I'll do the steel work myself and the erecting. But I need someone to do the calculations and engineering drawings for the steels and cladding.
Can anyone advise an consultant or company they've used before?
Frame will be galvanised and the stanchions /columns will need to be set 300mm odd into Cones/j bolts the ground so when the concrete floor gets laid I've got no base plates impeding floor space and sweeping etc.
I know very little about concrete bases so I need a floor that will take (in the future) a lathe up to 5 ton. Plus the mill, another lathe, surface grinder etc.
Cladding I'll probably go with 40mm insulated sheets on the walls and 60mm on the roof.
Roller shutter door too.




 they say price can/will be different from quote on delivery!! nightmare time for pricing any job
they say price can/will be different from quote on delivery!! nightmare time for pricing any job

