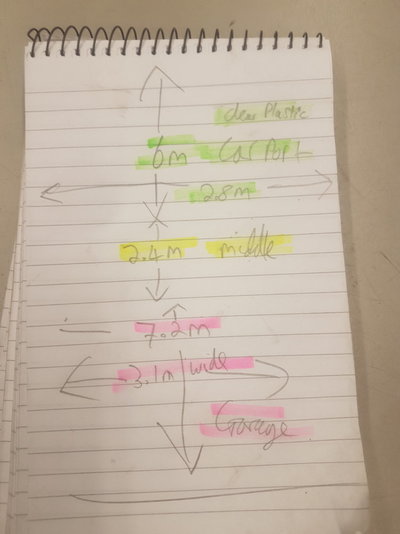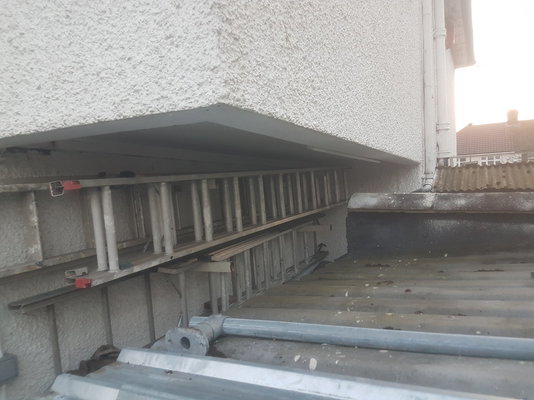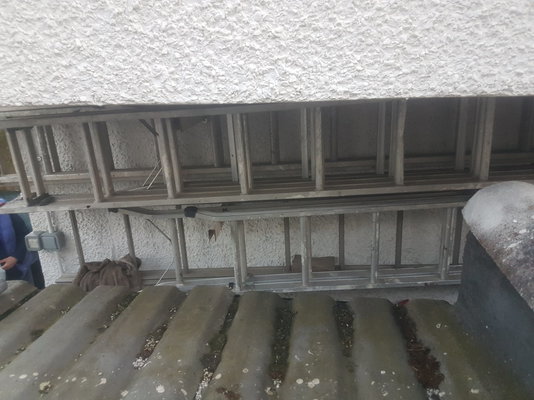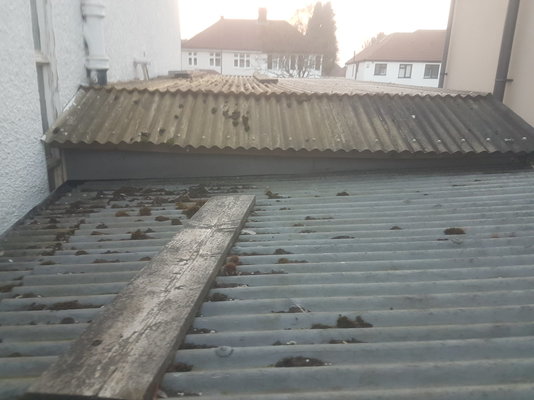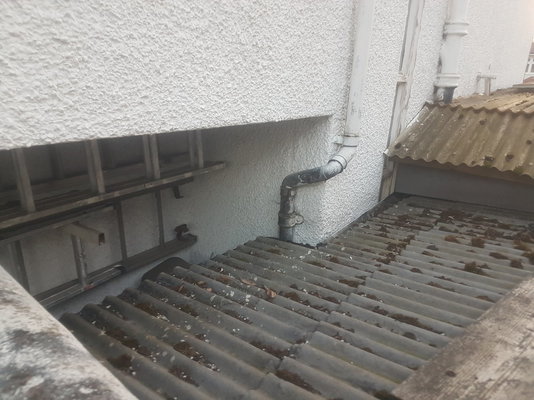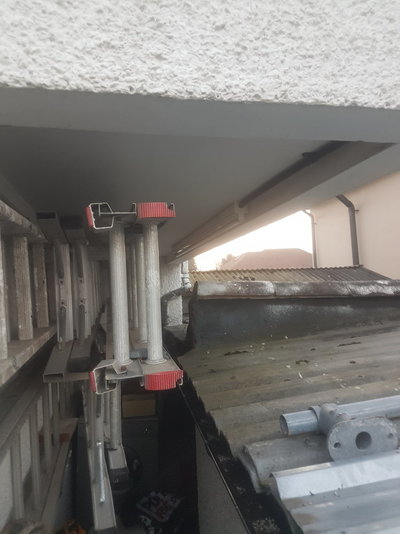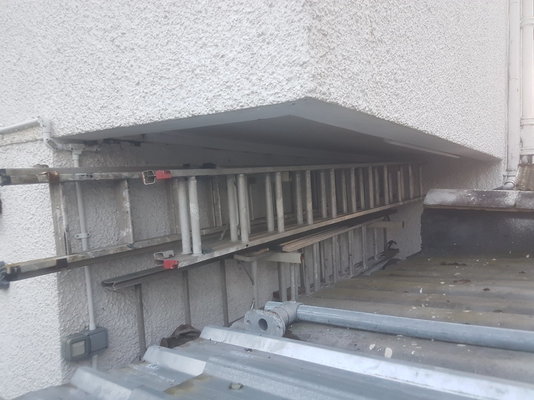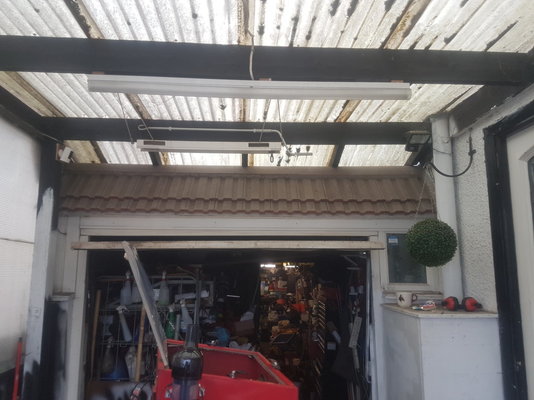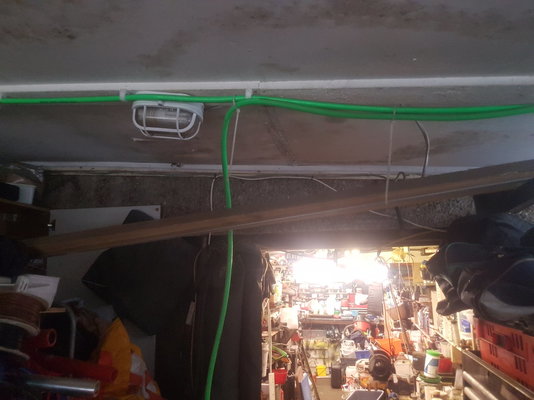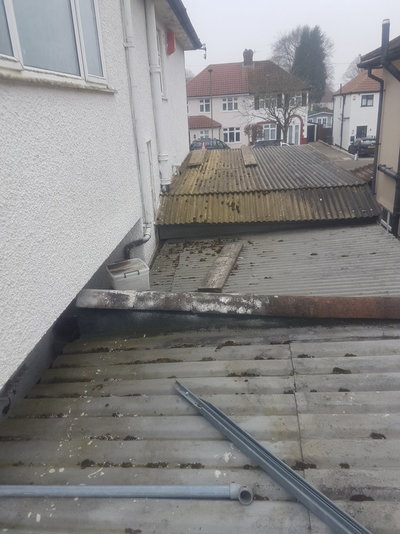You are using an out of date browser. It may not display this or other websites correctly.
You should upgrade or use an alternative browser.
You should upgrade or use an alternative browser.
How best to re-roof this
- Thread starter 123hotchef
- Start date
123hotchef
Member
- Messages
- 14,235
- Location
- Kent
roofman
Purveyor of fine English buckets and mops
- Messages
- 12,292
- Location
- North West with water on 3 sides
Wow that's a car crash init As much as i would like to help, the glorious County of Kent is a bit far to expose my skills and be home in time for the 6.o'clock news. My advice would be to do it in sections even if you make it one level, that way you can minimize trying to keep it water tight during works
As much as i would like to help, the glorious County of Kent is a bit far to expose my skills and be home in time for the 6.o'clock news. My advice would be to do it in sections even if you make it one level, that way you can minimize trying to keep it water tight during works
 As much as i would like to help, the glorious County of Kent is a bit far to expose my skills and be home in time for the 6.o'clock news. My advice would be to do it in sections even if you make it one level, that way you can minimize trying to keep it water tight during works
As much as i would like to help, the glorious County of Kent is a bit far to expose my skills and be home in time for the 6.o'clock news. My advice would be to do it in sections even if you make it one level, that way you can minimize trying to keep it water tight during works
123hotchef
Member
- Messages
- 14,235
- Location
- Kent
it is bad aye. not sure about doint it all to one level either though. What are my options?Wow that's a car crash initAs much as i would like to help, the glorious County of Kent is a bit far to expose my skills and be home in time for the 6.o'clock news. My advice would be to do it in sections even if you make it one level, that way you can minimize trying to keep it water tight during works

123hotchef
Member
- Messages
- 14,235
- Location
- Kent
what was your comment and desing?if not leaking leave alone only as a really need to do
my comment or design wouldnt work then
123hotchef
Member
- Messages
- 14,235
- Location
- Kent
what money would you/ can you play with
what improvements would you like if you could do ?
well ideally I would like it all water tight from the house side, that would mean pitcing the roof the other direction to the neighbour.
Barking Mat
Cuddler of hedgehogs.
- Messages
- 13,026
- Location
- France, Brittany.
rip the lot of and start again
Yes, could you reroof it section by section?In my unskilled/untutored view, a bodge will always be a bodge and ultimately unsatisfactory.
mtt.tr
Member
- Messages
- 8,432
- Location
- Essex/Suffolk border
though possible you'd end up with joins, keeping it watertight between the old and new would be more effort than starting afreshcould you reroof it section by section?
123hotchef
Member
- Messages
- 14,235
- Location
- Kent
answer these for me
i presume original garage front design NO, IT WAS THE ADD ON BY LAST OWNER MADE TO LOOK LIKE A GARAGE
View attachment 277391
is that wall where door is a prefab concrete garage NOT A PREFAB GARAGE NO THAT IS THE ORIGIANL GARAGE NOT THE BEST OF WORK PRE FAB WOULD BE BETTER!
YOU CAAN SEE ONE OLD WOODEN DOOR TO THE LEFT BELOW LIGHT FITTING
View attachment 277392
as this would be the part above on the roof wall THE RIDGE TILES ARE ABOVE THE ORIGINAL GARAGE DOOR WHICH WAS DOUBLE WOODEN DOORS
View attachment 277393
123hotchef
Member
- Messages
- 14,235
- Location
- Kent
IT AINT THAT BAD THB, well when it leaks!It must be a noisy sod when it rains heavy
123hotchef
Member
- Messages
- 14,235
- Location
- Kent
I was thinking about coming from the car port plastic roof over the ridge tiles to the existing garage roof which I would over lay with metal roofing sheets that I have
gaz1
Member
- Messages
- 19,271
- Location
- westyorkshire
first off you may/will have an issue with next doors right to light in the window of theres at side front
so the height maybe a problem from the very start
you can do a recover or maintainence of the garage roofs replace whats there due to wear and tear
the side wall to the house can be built in and up underneath the house but i wouldnt advise drilling too many holes there it will be a concrete
if you changed the fall of the roof which you can do and slope it towards the rear instead of towards the house
but i would advise the lowering of the wall frame
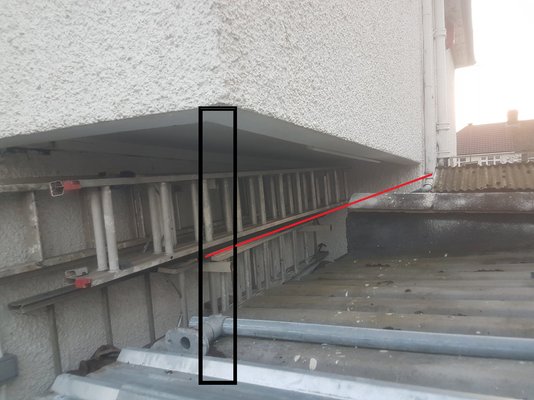
the wall could really be lowered if you didnt want it so high and just a sheet put over from one roof to the other however the other roof would have also need to be matched up as well
your downpipe will want moving though higher up as well as more into the corner of the house its bad enough with a soil stack but drain pipe can be moved
id be careful with joining a garage to your house some insurance do void your insurance if they are connected
so the height maybe a problem from the very start
you can do a recover or maintainence of the garage roofs replace whats there due to wear and tear
the side wall to the house can be built in and up underneath the house but i wouldnt advise drilling too many holes there it will be a concrete
if you changed the fall of the roof which you can do and slope it towards the rear instead of towards the house
but i would advise the lowering of the wall frame

the wall could really be lowered if you didnt want it so high and just a sheet put over from one roof to the other however the other roof would have also need to be matched up as well
your downpipe will want moving though higher up as well as more into the corner of the house its bad enough with a soil stack but drain pipe can be moved
id be careful with joining a garage to your house some insurance do void your insurance if they are connected
123hotchef
Member
- Messages
- 14,235
- Location
- Kent
So are you saying to re roof it from the car port as 1 roof and slope it from front to backfirst off you may/will have an issue with next doors right to light in the window of theres at side front
so the height maybe a problem from the very start
you can do a recover or maintainence of the garage roofs replace whats there due to wear and tear
the side wall to the house can be built in and up underneath the house but i wouldnt advise drilling too many holes there it will be a concrete
if you changed the fall of the roof which you can do and slope it towards the rear instead of towards the house
but i would advise the lowering of the wall frame
View attachment 277435
the wall could really be lowered if you didnt want it so high and just a sheet put over from one roof to the other however the other roof would have also need to be matched up as well
your downpipe will want moving though higher up as well as more into the corner of the house its bad enough with a soil stack but drain pipe can be moved
id be careful with joining a garage to your house some insurance do void your insurance if they are connected
123hotchef
Member
- Messages
- 14,235
- Location
- Kent
no lease mate its a freehold houseIs there a flying lease in place for the overhanging property, it’s words and music may affect what can and can’t be done. Or is the overhanging bit yours?
Bob.
Earlier in the summer i replaced my workshop roof, like yours it was full of machines & tools & it was out of the question to empty it. On our garden side i could put scaffolding up. On the back side i couldnt as its built up to neighbours boundary & there are trees etc.
So i put scaffolding boards on the inside which allowed us to work that side. Looking at that i doubt you would be lucky to get people to even quote.
If you make it fall towards the neighbour where does the water run off to? can you keep a gutter clean? a recipe for trouble.
Can you make it higher in the middle & fall away to each end? Sorts drainage easier & gives you more room inside.
Going over the top of it as is will be akin to polishing summat brown!
So i put scaffolding boards on the inside which allowed us to work that side. Looking at that i doubt you would be lucky to get people to even quote.
If you make it fall towards the neighbour where does the water run off to? can you keep a gutter clean? a recipe for trouble.
Can you make it higher in the middle & fall away to each end? Sorts drainage easier & gives you more room inside.
Going over the top of it as is will be akin to polishing summat brown!
angellonewolf
Member
- Messages
- 8,538
- Location
- bristol england
i mate did have a asbestos roof that was leaking he paid for a kit that you wash the roof brush it to get all the loose stuff off a stuff that he painted over to kill any growth then panited over with a sealer/rubber coating it did work
not my idea id do better to reroof but it depends on where you are staying there for years to come
not my idea id do better to reroof but it depends on where you are staying there for years to come




