I had steps down into the old bit of the house and a suspended timber floor with no proper solum ventilation so took the whole lot up. Leveled with type 1/ DPM/ concrete slab then 180mm insulation and ufh with a 40-45mm anhydrate screed.
Normally with UFH you need some insulation under the slab for UFH. Have done some big jobs where the slab is big enough that it's U value works with no insulation as most heat loss from a concrete slab in contact with the earth is from the first meter or so around the perimeter.
Normally with UFH you need some insulation under the slab for UFH. Have done some big jobs where the slab is big enough that it's U value works with no insulation as most heat loss from a concrete slab in contact with the earth is from the first meter or so around the perimeter.







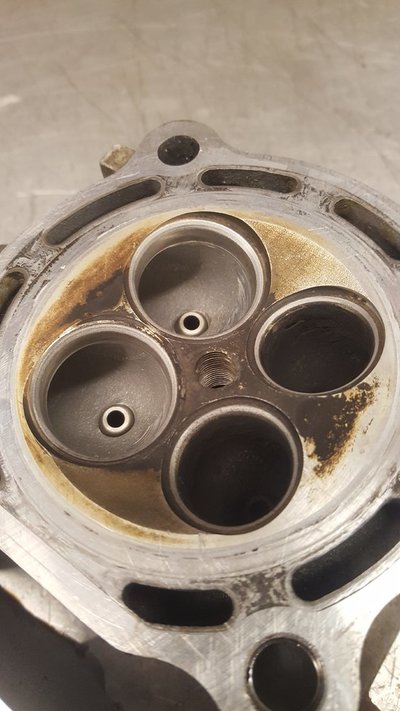
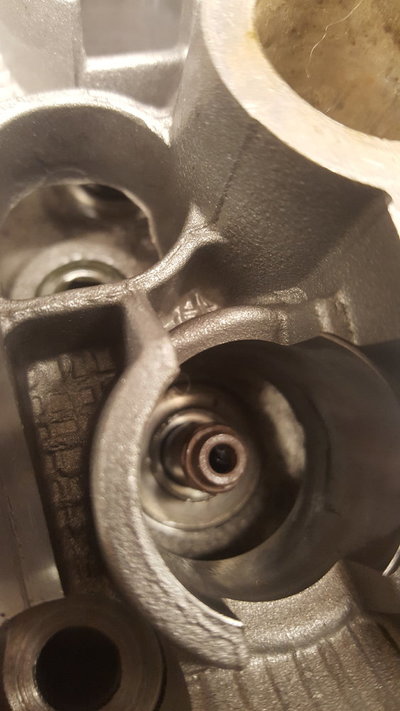
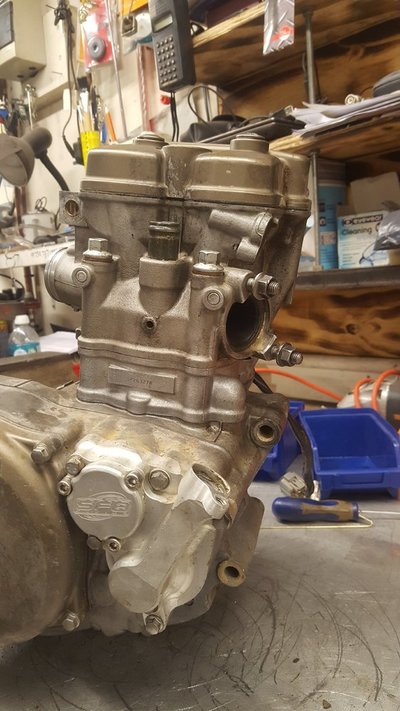
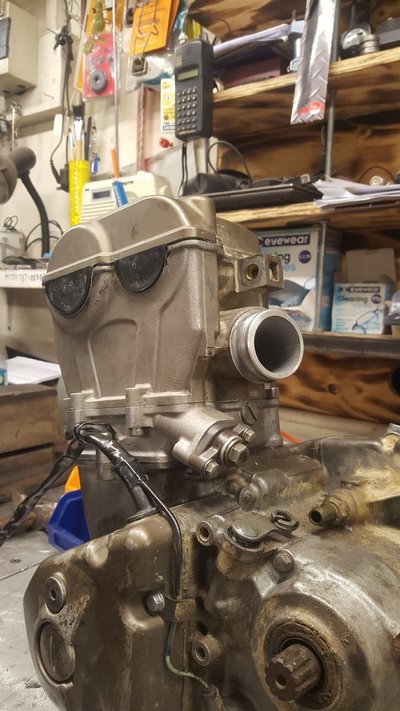
 Is your primary trade being a gynecologist ?
Is your primary trade being a gynecologist ?

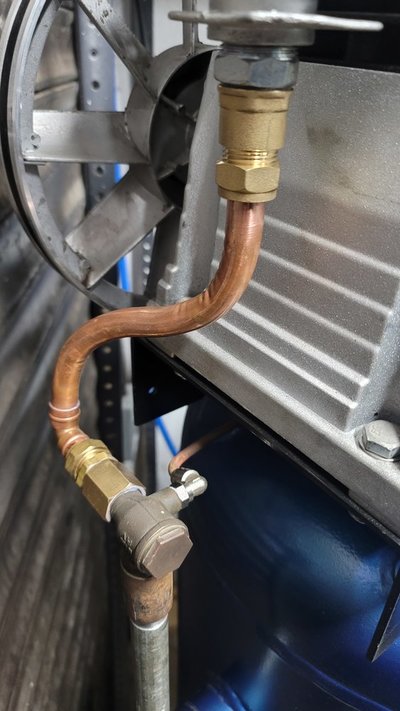
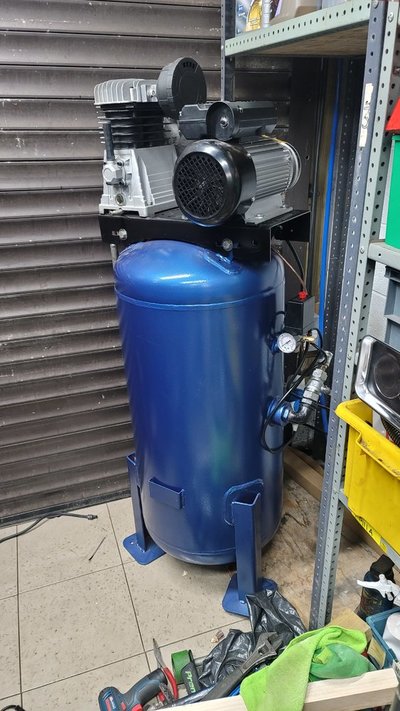
 ) and in a rare turn of good fortune the diameter of the handlebars was exactly the same.
) and in a rare turn of good fortune the diameter of the handlebars was exactly the same.