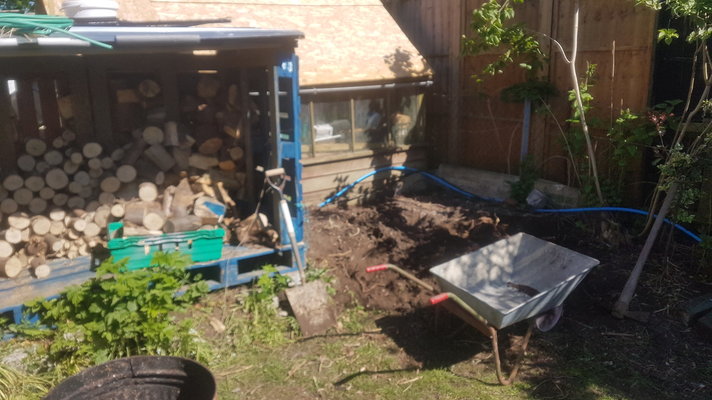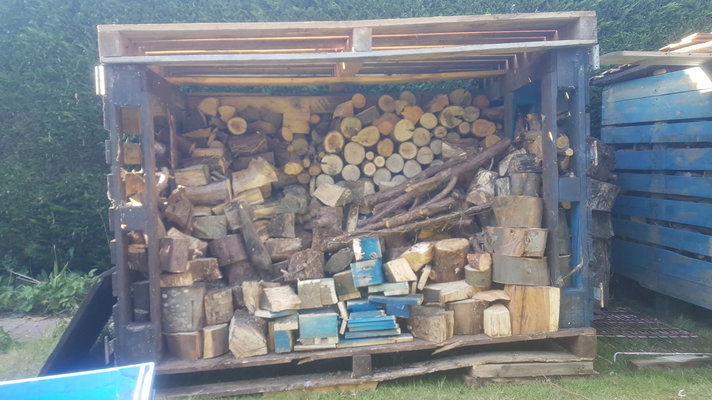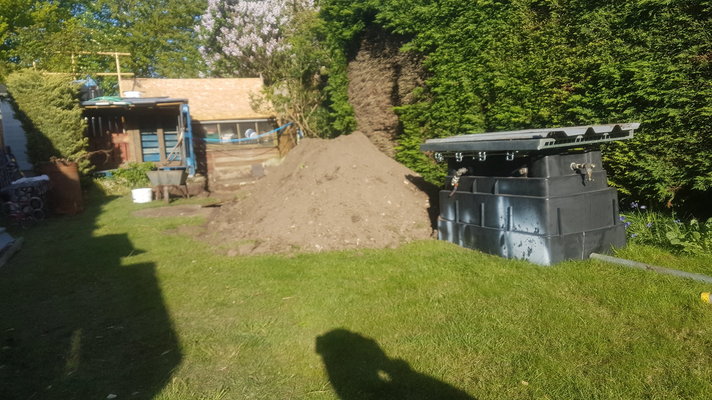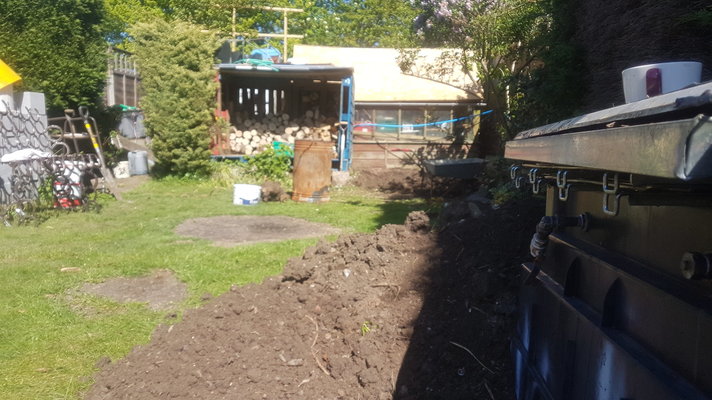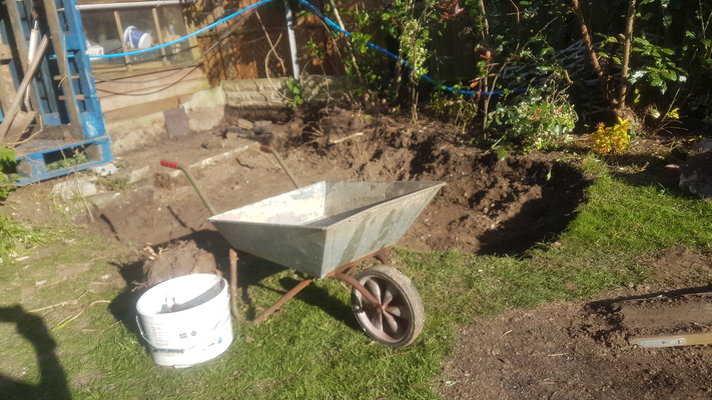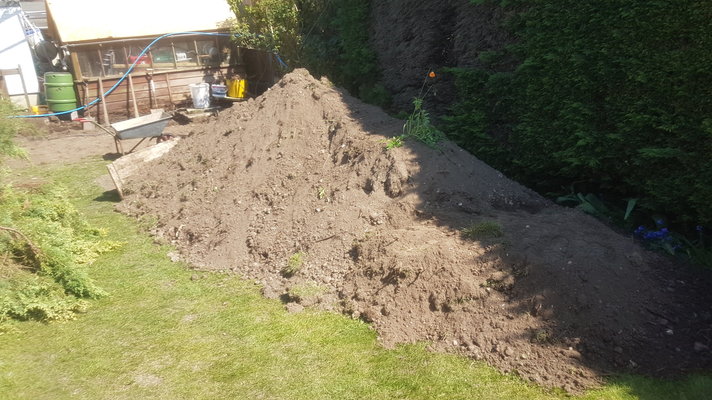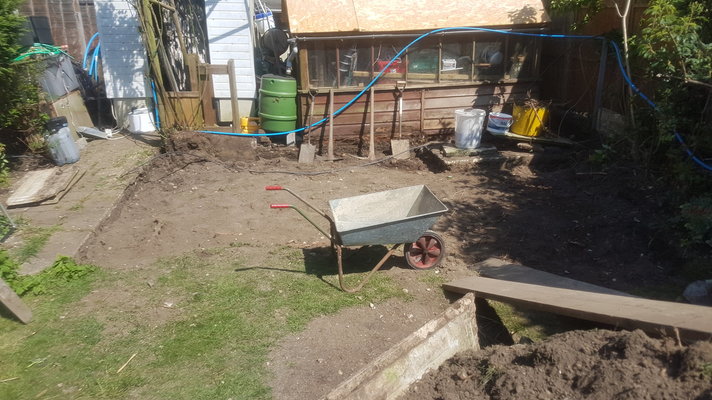123hotchef
Member
- Messages
- 14,256
- Location
- Kent
Frame couple inches overhang tyvek batten then cladding, with wood dry is good wet is bad , guttering is also important , overhang of the roof should be as large as practical all round , on the uk workshop a woodworking forum there was a sticky post regarding shed build , a concrete slab is probably req if you have heavy machines or massive lumps to store anything 2 blokes could lift would be fine on a 12 inch centre 4 or 6x2 frame with 18mm ply on , this could be on block piers , put dpc on these, these are just my thoughts and limited experience , hth , don't fancy your intention of humping tons of concrete gear through house, we met when you bought my welders, I now live in a tiny hamlet in the county of my birth , Cornwall
Chris
Huh i remember now the sip welders wasnt it, I originally didnt want to start with a concrete base, becase of the logistics of taking it through the house, but I got talked into it. my plan was to make block piers and support the frame on this then use joists and insulate between the joists. its only 4x4m I will be starting next week I hope. one way or another




